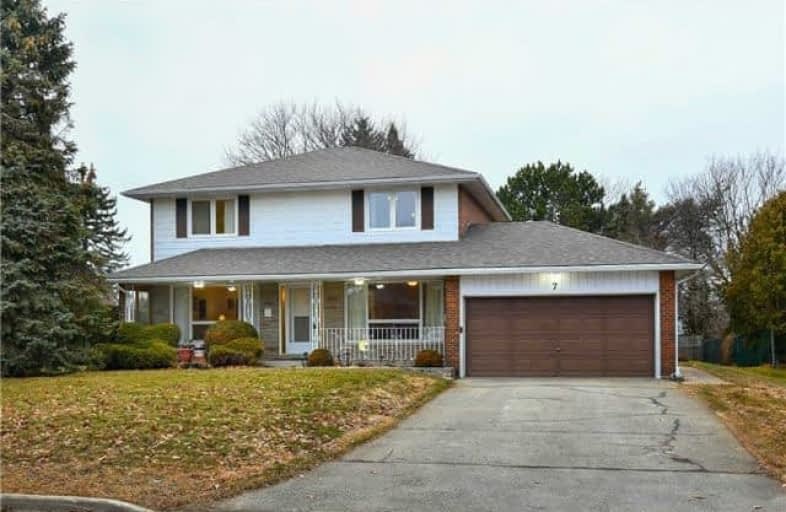Sold on Mar 19, 2018
Note: Property is not currently for sale or for rent.

-
Type: Detached
-
Style: 2-Storey
-
Size: 1500 sqft
-
Lot Size: 80 x 130 Feet
-
Age: 51-99 years
-
Taxes: $5,467 per year
-
Days on Site: 4 Days
-
Added: Sep 07, 2019 (4 days on market)
-
Updated:
-
Last Checked: 3 months ago
-
MLS®#: W4067142
-
Listed By: Royal lepage rcr realty, brokerage
First Time For Sale And Loved By The Same Family For 52 Years! This 4 Bedroom Home Is Located On One Of The Most Sought After Streets And Neighbourhoods In Orangeville. Seldom Seen 80 Foot In-Town Lot. Large Bedrooms And Expansive Rooms Make This The Perfect House For A Growing Family. Close To Downtown Orangeville, Parks And Tony Rose Community Centre. Walking Distance To Peps And Odss Schools. See "Extra Photos" For Video
Extras
All Appliances Are "As Is" Includes: Stove, Fridge, Dishwasher, Washer, Dryer, 2 Freezers (1 Not Working). Hot Water Tank Is Owned. All Elfs And Window Coverings. Wired For Generator. Roof (2016) Ac And Furnace (2008). 2 Car Garage.
Property Details
Facts for 7 Westdale Avenue, Orangeville
Status
Days on Market: 4
Last Status: Sold
Sold Date: Mar 19, 2018
Closed Date: May 14, 2018
Expiry Date: Jun 15, 2018
Sold Price: $633,500
Unavailable Date: Mar 19, 2018
Input Date: Mar 15, 2018
Prior LSC: Listing with no contract changes
Property
Status: Sale
Property Type: Detached
Style: 2-Storey
Size (sq ft): 1500
Age: 51-99
Area: Orangeville
Community: Orangeville
Availability Date: 30/60/90 Tbd
Inside
Bedrooms: 4
Bathrooms: 2
Kitchens: 1
Rooms: 11
Den/Family Room: Yes
Air Conditioning: Central Air
Fireplace: No
Laundry Level: Lower
Washrooms: 2
Utilities
Electricity: Yes
Gas: Yes
Cable: Yes
Telephone: Yes
Building
Basement: Unfinished
Heat Type: Forced Air
Heat Source: Gas
Exterior: Alum Siding
Exterior: Brick
Elevator: N
UFFI: No
Energy Certificate: N
Water Supply: Municipal
Physically Handicapped-Equipped: N
Special Designation: Unknown
Retirement: N
Parking
Driveway: Private
Garage Spaces: 2
Garage Type: Attached
Covered Parking Spaces: 4
Total Parking Spaces: 6
Fees
Tax Year: 2017
Tax Legal Description: Lt41, Pl 97, S/T Mf18750 Orangeville
Taxes: $5,467
Highlights
Feature: Rec Centre
Feature: School
Land
Cross Street: Mccarthy And Birch
Municipality District: Orangeville
Fronting On: North
Parcel Number: 340290167
Pool: None
Sewer: Sewers
Lot Depth: 130 Feet
Lot Frontage: 80 Feet
Acres: < .50
Zoning: Residential
Additional Media
- Virtual Tour: http://tours.viewpointimaging.ca/ub/85230
Rooms
Room details for 7 Westdale Avenue, Orangeville
| Type | Dimensions | Description |
|---|---|---|
| Family Main | 3.26 x 4.17 | Hardwood Floor, Bay Window |
| Living Main | 3.53 x 5.24 | Hardwood Floor, Combined W/Dining |
| Kitchen Main | 3.07 x 4.55 | |
| Dining Main | 3.53 x 3.50 | Hardwood Floor, Combined W/Living |
| Master Upper | 3.79 x 4.41 | Hardwood Floor |
| 2nd Br Upper | 3.54 x 4.30 | Hardwood Floor |
| 3rd Br Upper | 2.46 x 3.68 | Hardwood Floor |
| 4th Br Upper | 3.21 x 3.46 | Hardwood Floor |
| Rec Bsmt | 3.41 x 6.22 | Unfinished |
| Utility Bsmt | 2.74 x 7.35 | |
| Cold/Cant Bsmt | 1.32 x 8.80 |
| XXXXXXXX | XXX XX, XXXX |
XXXX XXX XXXX |
$XXX,XXX |
| XXX XX, XXXX |
XXXXXX XXX XXXX |
$XXX,XXX |
| XXXXXXXX XXXX | XXX XX, XXXX | $633,500 XXX XXXX |
| XXXXXXXX XXXXXX | XXX XX, XXXX | $599,900 XXX XXXX |

St Peter Separate School
Elementary: CatholicParkinson Centennial School
Elementary: PublicCredit Meadows Elementary School
Elementary: PublicSt Benedict Elementary School
Elementary: CatholicSt Andrew School
Elementary: CatholicPrincess Elizabeth Public School
Elementary: PublicDufferin Centre for Continuing Education
Secondary: PublicErin District High School
Secondary: PublicRobert F Hall Catholic Secondary School
Secondary: CatholicCentre Dufferin District High School
Secondary: PublicWestside Secondary School
Secondary: PublicOrangeville District Secondary School
Secondary: Public- 2 bath
- 4 bed
5 Erindale Avenue, Orangeville, Ontario • L9W 2V8 • Orangeville



