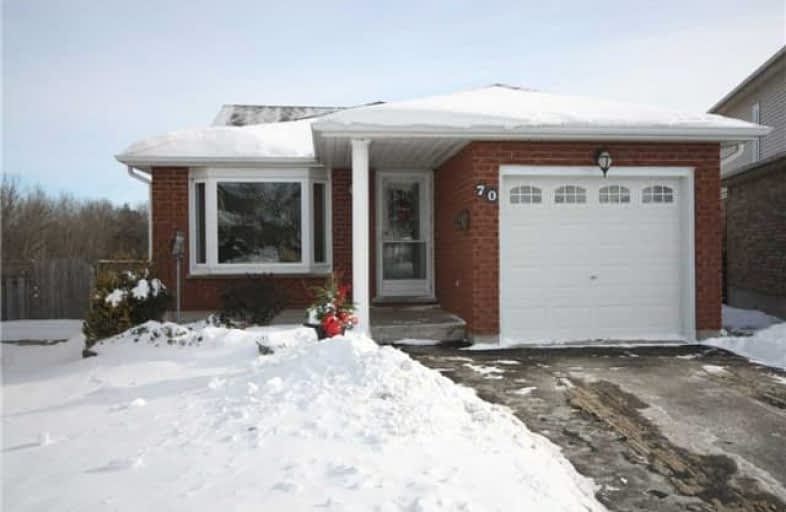Sold on Jan 18, 2018
Note: Property is not currently for sale or for rent.

-
Type: Detached
-
Style: Backsplit 4
-
Lot Size: 26.44 x 120.99 Feet
-
Age: 16-30 years
-
Taxes: $4,297 per year
-
Days on Site: 65 Days
-
Added: Sep 07, 2019 (2 months on market)
-
Updated:
-
Last Checked: 3 months ago
-
MLS®#: W3983873
-
Listed By: Royal lepage rcr realty, brokerage
This Home Shows Awesome & Is Move In Ready! Big Ticket Items Done! Updated Shingles, Most Windows Furnace & Cac. 4-Level Backsplit In Great Area Of Town At The End Of A Desired Quiet Court. Lovely Curb Appeal W/2 Car Park & No Sidewalk! Main Flr Features Entry To 1 Car Grg, Combined Liv/Din Rms W/Coffered Ceilings, Lrg Bright Bay Window & Updated Flring Throughout, Renovated Kit., Backsplash & W/O To Deck Takes You To
Extras
Fenced & Well Manicured Backyard For Your 4 Legged Friend! 3 Bdrms Upstairs W/Updated Bath W/Skylight! Lower Level Has Lrg Fam. Rm W/3-Pc Bath, Lrg Wndw & W/O To Yard. More Space In The 4th Level Too! Shows Great! Incl. Appliances.
Property Details
Facts for 70 Pheasant Court, Orangeville
Status
Days on Market: 65
Last Status: Sold
Sold Date: Jan 18, 2018
Closed Date: Feb 23, 2018
Expiry Date: Feb 28, 2018
Sold Price: $535,000
Unavailable Date: Jan 18, 2018
Input Date: Nov 14, 2017
Property
Status: Sale
Property Type: Detached
Style: Backsplit 4
Age: 16-30
Area: Orangeville
Community: Orangeville
Availability Date: Feb/2018. Tba
Inside
Bedrooms: 3
Bathrooms: 2
Kitchens: 1
Rooms: 7
Den/Family Room: Yes
Air Conditioning: Central Air
Fireplace: No
Laundry Level: Lower
Central Vacuum: N
Washrooms: 2
Building
Basement: Unfinished
Heat Type: Forced Air
Heat Source: Gas
Exterior: Brick
Elevator: N
UFFI: No
Water Supply: Municipal
Special Designation: Unknown
Parking
Driveway: Private
Garage Spaces: 1
Garage Type: Attached
Covered Parking Spaces: 2
Total Parking Spaces: 3
Fees
Tax Year: 2017
Tax Legal Description: Lt 34, Pl 336; S/T Right Mf207444 ; Orangeville
Taxes: $4,297
Land
Cross Street: College/Pheasant
Municipality District: Orangeville
Fronting On: East
Pool: None
Sewer: Sewers
Lot Depth: 120.99 Feet
Lot Frontage: 26.44 Feet
Acres: < .50
Additional Media
- Virtual Tour: http://tours.viewpointimaging.ca/ub/75069
Rooms
Room details for 70 Pheasant Court, Orangeville
| Type | Dimensions | Description |
|---|---|---|
| Living Main | 3.05 x 4.27 | Coffered Ceiling, Combined W/Dining, Laminate |
| Dining Main | 2.60 x 3.05 | Coffered Ceiling, Combined W/Living, Laminate |
| Kitchen Main | 3.05 x 3.76 | B/I Microwave, W/O To Deck, Vinyl Floor |
| Master Upper | 3.05 x 3.97 | Closet, Broadloom |
| 2nd Br Upper | 2.75 x 3.36 | Closet, Broadloom |
| 3rd Br Upper | 2.44 x 2.90 | Closet, Broadloom |
| Family Lower | 6.52 x 6.71 | W/O To Deck, Broadloom |
| XXXXXXXX | XXX XX, XXXX |
XXXX XXX XXXX |
$XXX,XXX |
| XXX XX, XXXX |
XXXXXX XXX XXXX |
$XXX,XXX |
| XXXXXXXX XXXX | XXX XX, XXXX | $535,000 XXX XXXX |
| XXXXXXXX XXXXXX | XXX XX, XXXX | $539,800 XXX XXXX |

St Peter Separate School
Elementary: CatholicCredit Meadows Elementary School
Elementary: PublicSt Benedict Elementary School
Elementary: CatholicSt Andrew School
Elementary: CatholicMontgomery Village Public School
Elementary: PublicPrincess Elizabeth Public School
Elementary: PublicDufferin Centre for Continuing Education
Secondary: PublicErin District High School
Secondary: PublicRobert F Hall Catholic Secondary School
Secondary: CatholicCentre Dufferin District High School
Secondary: PublicWestside Secondary School
Secondary: PublicOrangeville District Secondary School
Secondary: Public

