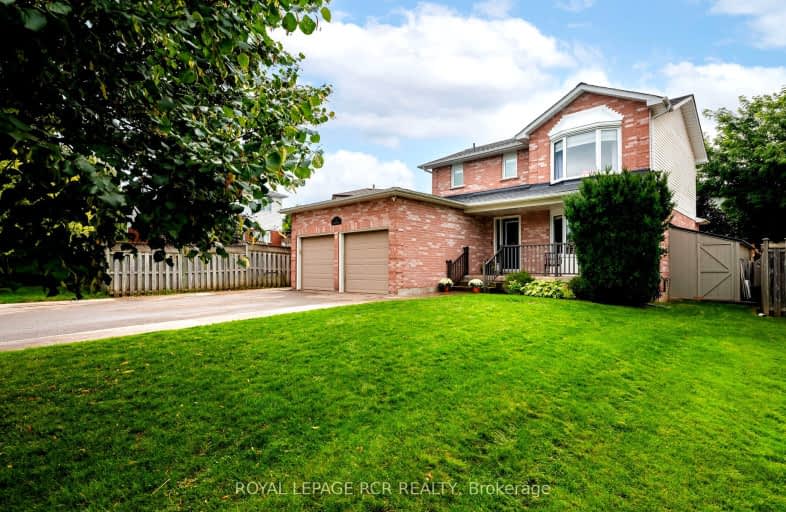Car-Dependent
- Most errands require a car.
Some Transit
- Most errands require a car.
Bikeable
- Some errands can be accomplished on bike.

St Peter Separate School
Elementary: CatholicCredit Meadows Elementary School
Elementary: PublicSt Benedict Elementary School
Elementary: CatholicSt Andrew School
Elementary: CatholicMontgomery Village Public School
Elementary: PublicPrincess Elizabeth Public School
Elementary: PublicDufferin Centre for Continuing Education
Secondary: PublicErin District High School
Secondary: PublicRobert F Hall Catholic Secondary School
Secondary: CatholicCentre Dufferin District High School
Secondary: PublicWestside Secondary School
Secondary: PublicOrangeville District Secondary School
Secondary: Public-
Walsh Crescent Park
Orangeville ON 0.85km -
Island Lake Conservation Area
673067 Hurontario St S, Orangeville ON L9W 2Y9 1.65km -
Kay Cee Gardens
26 Bythia St (btwn Broadway and York St), Orangeville ON L9W 2S1 1.81km
-
RBC Royal Bank
489 Broadway, Orangeville ON L9W 0A4 1.02km -
Scotiabank
268 Broadway, Orangeville ON L9W 1K9 1.47km -
CoinFlip Bitcoin ATM
226 Broadway, Orangeville ON L9W 1K5 1.79km
- 2 bath
- 3 bed
- 1100 sqft
82 Colbourne Crescent, Orangeville, Ontario • L9W 5A9 • Orangeville














