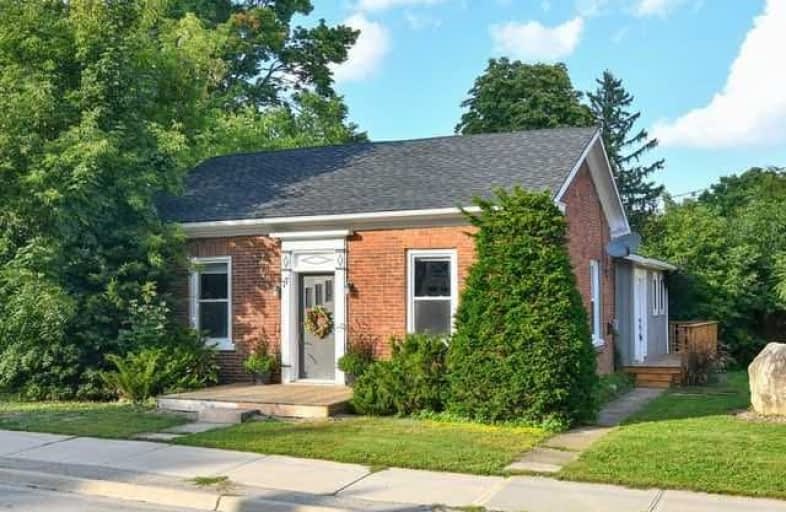Sold on Oct 25, 2018
Note: Property is not currently for sale or for rent.

-
Type: Detached
-
Style: Bungalow
-
Lot Size: 75.3 x 132 Feet
-
Age: No Data
-
Taxes: $4,263 per year
-
Days on Site: 48 Days
-
Added: Sep 07, 2019 (1 month on market)
-
Updated:
-
Last Checked: 3 months ago
-
MLS®#: W4240324
-
Listed By: Ipro realty ltd., brokerage
Fabulously Updated Century Home On A 75'X132' Mature Lot Just Steps From Downtown Orangeville Features Laminate Floors Throughout, Bright & Spacious Eat-In Kitchen With Quartz Counters & Farmhouse Sink, 4 Piece Bath With Soaker Tub & Stand-Up Shower. 2 Spacious Bedrooms Including Generous Sized Master With Walk-Out To Deck Overlooking A Large Private Backyard With Mature Trees. Large Driveway Offers Parking For 6 Vehicles In Addition To A Detached Garage.
Extras
Updates: Roof, Eavestroughs, Deck, Kitchen, A/C (2018), Water Softener (2017), Laminate Floors, Spray Foam Insulation, Bathroom, Driveway (2016), Furnace & H/W Tank (2013), Windows (2018/2010), Attic Insulation (2007). Pre-Inspected Home.
Property Details
Facts for 77 Mill Street, Orangeville
Status
Days on Market: 48
Last Status: Sold
Sold Date: Oct 25, 2018
Closed Date: Nov 08, 2018
Expiry Date: Dec 31, 2018
Sold Price: $488,000
Unavailable Date: Oct 25, 2018
Input Date: Sep 07, 2018
Prior LSC: Listing with no contract changes
Property
Status: Sale
Property Type: Detached
Style: Bungalow
Area: Orangeville
Community: Orangeville
Availability Date: Flexible
Inside
Bedrooms: 2
Bathrooms: 1
Kitchens: 1
Rooms: 6
Den/Family Room: No
Air Conditioning: Central Air
Fireplace: No
Washrooms: 1
Building
Basement: Crawl Space
Heat Type: Forced Air
Heat Source: Gas
Exterior: Board/Batten
Exterior: Brick
Water Supply: Municipal
Special Designation: Unknown
Parking
Driveway: Private
Garage Spaces: 1
Garage Type: Detached
Covered Parking Spaces: 6
Total Parking Spaces: 7
Fees
Tax Year: 2018
Tax Legal Description: Nw 1/2 Lt 32 & Lt 33, Blk 7, Pl 138 Town Of Orang
Taxes: $4,263
Land
Cross Street: Broadway/Mill St
Municipality District: Orangeville
Fronting On: East
Pool: None
Sewer: Sewers
Lot Depth: 132 Feet
Lot Frontage: 75.3 Feet
Additional Media
- Virtual Tour: http://tours.viewpointimaging.ca/ub/110602
Rooms
Room details for 77 Mill Street, Orangeville
| Type | Dimensions | Description |
|---|---|---|
| Kitchen Main | 4.65 x 3.70 | Laminate, Quartz Counter, Stainless Steel Appl |
| Living Main | 3.50 x 4.58 | Laminate, Open Concept, Pot Lights |
| Office Main | 2.50 x 2.55 | Laminate, Open Concept, Pot Lights |
| Master Main | 2.85 x 5.90 | Laminate, W/O To Deck, Closet |
| 2nd Br Main | 3.20 x 3.58 | Laminate, Window, Closet |
| Mudroom Main | 5.70 x 1.97 | Ceramic Floor, B/I Shelves, Window |
| XXXXXXXX | XXX XX, XXXX |
XXXX XXX XXXX |
$XXX,XXX |
| XXX XX, XXXX |
XXXXXX XXX XXXX |
$XXX,XXX |
| XXXXXXXX XXXX | XXX XX, XXXX | $488,000 XXX XXXX |
| XXXXXXXX XXXXXX | XXX XX, XXXX | $499,000 XXX XXXX |

École élémentaire des Quatre-Rivières
Elementary: PublicSt Peter Separate School
Elementary: CatholicPrincess Margaret Public School
Elementary: PublicParkinson Centennial School
Elementary: PublicIsland Lake Public School
Elementary: PublicPrincess Elizabeth Public School
Elementary: PublicDufferin Centre for Continuing Education
Secondary: PublicErin District High School
Secondary: PublicRobert F Hall Catholic Secondary School
Secondary: CatholicCentre Dufferin District High School
Secondary: PublicWestside Secondary School
Secondary: PublicOrangeville District Secondary School
Secondary: Public

