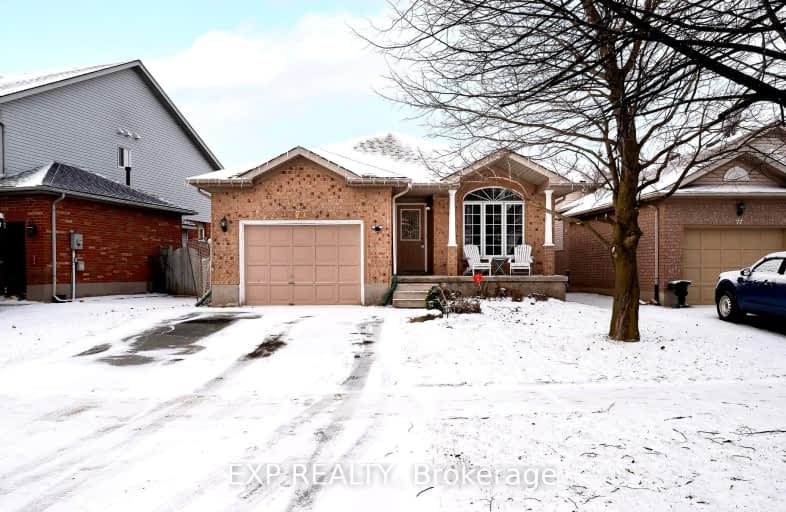Somewhat Walkable
- Some errands can be accomplished on foot.
Minimal Transit
- Almost all errands require a car.
Bikeable
- Some errands can be accomplished on bike.

École élémentaire des Quatre-Rivières
Elementary: PublicSpencer Avenue Elementary School
Elementary: PublicParkinson Centennial School
Elementary: PublicCredit Meadows Elementary School
Elementary: PublicSt Andrew School
Elementary: CatholicMontgomery Village Public School
Elementary: PublicDufferin Centre for Continuing Education
Secondary: PublicErin District High School
Secondary: PublicRobert F Hall Catholic Secondary School
Secondary: CatholicCentre Dufferin District High School
Secondary: PublicWestside Secondary School
Secondary: PublicOrangeville District Secondary School
Secondary: Public-
Alton Conservation Area
Alton ON 0.82km -
Fendley Park Orangeville
Montgomery Rd (Riddell Road), Orangeville ON 0.93km -
EveryKids Park
Orangeville ON 2.41km
-
Scotiabank
250 Centennial Rd, Orangeville ON L9W 5K2 0.79km -
CIBC
2 1st St (Broadway), Orangeville ON L9W 2C4 3km -
TD Canada Trust ATM
150 1st St, Orangeville ON L9W 3T7 3.76km
- 2 bath
- 3 bed
- 1100 sqft
82 Colbourne Crescent, Orangeville, Ontario • L9W 5A9 • Orangeville














