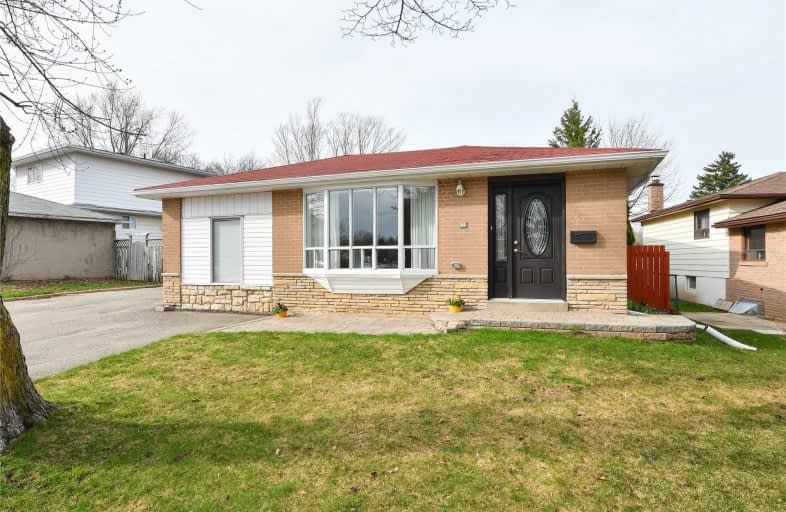
École élémentaire des Quatre-Rivières
Elementary: Public
0.84 km
St Peter Separate School
Elementary: Catholic
0.42 km
Princess Margaret Public School
Elementary: Public
1.17 km
Parkinson Centennial School
Elementary: Public
0.22 km
St Andrew School
Elementary: Catholic
1.69 km
Princess Elizabeth Public School
Elementary: Public
1.33 km
Dufferin Centre for Continuing Education
Secondary: Public
1.61 km
Erin District High School
Secondary: Public
14.68 km
Robert F Hall Catholic Secondary School
Secondary: Catholic
19.59 km
Centre Dufferin District High School
Secondary: Public
21.10 km
Westside Secondary School
Secondary: Public
1.79 km
Orangeville District Secondary School
Secondary: Public
1.67 km




