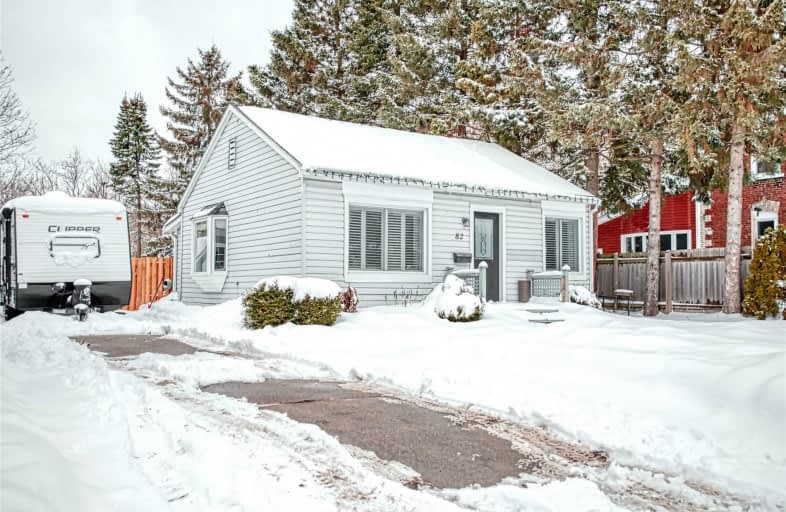Removed on Apr 23, 2020
Note: Property is not currently for sale or for rent.

-
Type: Detached
-
Style: Bungalow
-
Lot Size: 50.2 x 149.5 Feet
-
Age: 51-99 years
-
Taxes: $2,992 per year
-
Days on Site: 71 Days
-
Added: Feb 11, 2020 (2 months on market)
-
Updated:
-
Last Checked: 2 months ago
-
MLS®#: W4689546
-
Listed By: Royal lepage rcr realty, brokerage
See Multimedia For Video Tour! Perfect Opportunity For First-Time Home Buyers Or Downsizers Looking To Stay Steps Away From Everything Downtown Orangeville Has To Offer Without Paying Condo Fees! Fully Detached 1 Bedroom Bungalow On A Massive Lot Less Than A 5 Minute Walk To Downtown Orangeville. Functional Layout With Open Living/Dining Room (Could Be Turned Into 2nd Bed If Needed). Good Use Of Space.
Extras
Master Bed W/ Built In Storage Has W/O To Large Deck. Fully Fenced Backyard. Parking For 4 Cars. Enough Room In Galley Style Kitchen For Bistro Set. 2 Lg Sheds On Property. Electric Fireplaces Included.
Property Details
Facts for 82 Mill Street, Orangeville
Status
Days on Market: 71
Last Status: Terminated
Sold Date: Jun 14, 2025
Closed Date: Nov 30, -0001
Expiry Date: Jun 30, 2020
Unavailable Date: Apr 23, 2020
Input Date: Feb 11, 2020
Prior LSC: Listing with no contract changes
Property
Status: Sale
Property Type: Detached
Style: Bungalow
Age: 51-99
Area: Orangeville
Community: Orangeville
Availability Date: 60
Inside
Bedrooms: 1
Bathrooms: 1
Kitchens: 1
Rooms: 4
Den/Family Room: No
Air Conditioning: Wall Unit
Fireplace: No
Washrooms: 1
Building
Basement: None
Heat Type: Heat Pump
Heat Source: Electric
Exterior: Vinyl Siding
Water Supply: Municipal
Special Designation: Unknown
Parking
Driveway: Private
Garage Type: None
Covered Parking Spaces: 4
Total Parking Spaces: 4
Fees
Tax Year: 2019
Tax Legal Description: Lt 13, Blk 7, Pl 138 ; Orangeville
Taxes: $2,992
Land
Cross Street: Townline/Mill/Mary
Municipality District: Orangeville
Fronting On: South
Parcel Number: 34013004
Pool: None
Sewer: Sewers
Lot Depth: 149.5 Feet
Lot Frontage: 50.2 Feet
Additional Media
- Virtual Tour: http://www.rosshughes.ca/mls/?id=13206
Rooms
Room details for 82 Mill Street, Orangeville
| Type | Dimensions | Description |
|---|---|---|
| Kitchen Main | 2.91 x 3.60 | Bay Window |
| Living Main | 4.79 x 3.59 | Fireplace |
| Dining Main | 2.97 x 2.50 | |
| Master Main | 3.02 x 3.60 | B/I Closet, W/O To Deck |
| Bathroom Main | 1.67 x 2.54 | 4 Pc Bath |
| Mudroom Main | 3.63 x 1.93 | Combined W/Laundry, W/O To Deck |
| XXXXXXXX | XXX XX, XXXX |
XXXXXXX XXX XXXX |
|
| XXX XX, XXXX |
XXXXXX XXX XXXX |
$XXX,XXX | |
| XXXXXXXX | XXX XX, XXXX |
XXXX XXX XXXX |
$XXX,XXX |
| XXX XX, XXXX |
XXXXXX XXX XXXX |
$XXX,XXX |
| XXXXXXXX XXXXXXX | XXX XX, XXXX | XXX XXXX |
| XXXXXXXX XXXXXX | XXX XX, XXXX | $419,900 XXX XXXX |
| XXXXXXXX XXXX | XXX XX, XXXX | $379,000 XXX XXXX |
| XXXXXXXX XXXXXX | XXX XX, XXXX | $389,900 XXX XXXX |

École élémentaire des Quatre-Rivières
Elementary: PublicSt Peter Separate School
Elementary: CatholicPrincess Margaret Public School
Elementary: PublicParkinson Centennial School
Elementary: PublicIsland Lake Public School
Elementary: PublicPrincess Elizabeth Public School
Elementary: PublicDufferin Centre for Continuing Education
Secondary: PublicErin District High School
Secondary: PublicRobert F Hall Catholic Secondary School
Secondary: CatholicCentre Dufferin District High School
Secondary: PublicWestside Secondary School
Secondary: PublicOrangeville District Secondary School
Secondary: Public

