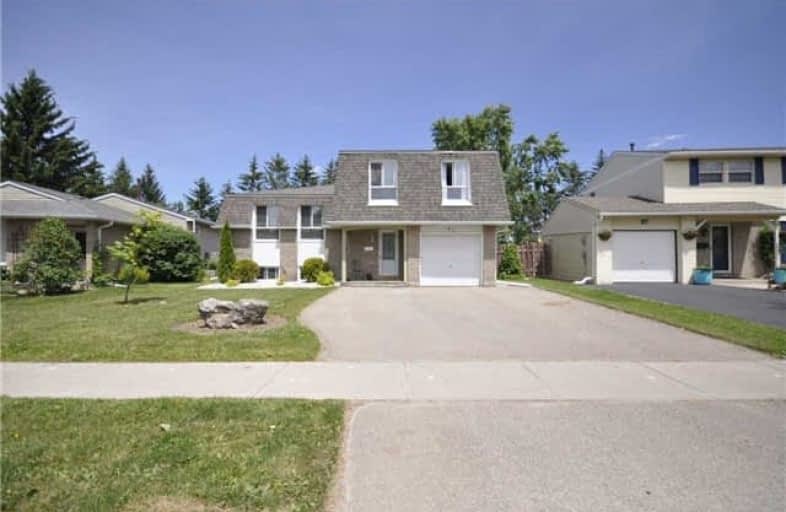Sold on Jun 27, 2018
Note: Property is not currently for sale or for rent.

-
Type: Detached
-
Style: Sidesplit 4
-
Size: 1500 sqft
-
Lot Size: 47.8 x 150 Feet
-
Age: 16-30 years
-
Taxes: $4,602 per year
-
Days on Site: 9 Days
-
Added: Sep 07, 2019 (1 week on market)
-
Updated:
-
Last Checked: 3 months ago
-
MLS®#: W4166949
-
Listed By: Royal lepage real estate services ltd., brokerage
Gorgeous Family Home On An Incredible Lot W/ A Private Yard. This 3 Br 3 Bath Home Boasts An Eat In Kitchen Overlooking Main Floor Family Room W/ Fireplace & Walkout To Beautiful Private Landscaped Backyard, 2 Patios, Mature Trees/Gardens, Custom Shed & More. Lots Of Space W/ Newer Furnace '12, Roof, Eaves & Soffits '16, Cork Flooring On Upper, Hardwood In Family Rm, Newer Flagstone Entrance Landing, River Rock Beds, Bright Lower Recreation Room W/ Walkout...
Extras
Ss Gas Stove, Ss Fridge, Washer & Dryer, Hot Water Tank (Rental), , Shed, Barn Board Custom Shed, All Electric Light Fixtures, All Window Coverings. Exclude: Linen Closet Light Fixture
Property Details
Facts for 83 Diane Drive, Orangeville
Status
Days on Market: 9
Last Status: Sold
Sold Date: Jun 27, 2018
Closed Date: Aug 20, 2018
Expiry Date: Aug 31, 2018
Sold Price: $510,000
Unavailable Date: Jun 27, 2018
Input Date: Jun 19, 2018
Prior LSC: Listing with no contract changes
Property
Status: Sale
Property Type: Detached
Style: Sidesplit 4
Size (sq ft): 1500
Age: 16-30
Area: Orangeville
Community: Orangeville
Availability Date: Tbd
Inside
Bedrooms: 3
Bedrooms Plus: 1
Bathrooms: 3
Kitchens: 1
Rooms: 8
Den/Family Room: Yes
Air Conditioning: Central Air
Fireplace: Yes
Laundry Level: Main
Central Vacuum: N
Washrooms: 3
Utilities
Electricity: Yes
Gas: Yes
Cable: Yes
Telephone: Yes
Building
Basement: Crawl Space
Basement 2: Fin W/O
Heat Type: Forced Air
Heat Source: Gas
Exterior: Brick
Water Supply: Municipal
Special Designation: Unknown
Parking
Driveway: Private
Garage Spaces: 1
Garage Type: Other
Covered Parking Spaces: 4
Total Parking Spaces: 4
Fees
Tax Year: 2018
Tax Legal Description: Lot 21, Plan 116
Taxes: $4,602
Highlights
Feature: Public Trans
Feature: Rec Centre
Feature: School
Land
Cross Street: Broadway/Diane
Municipality District: Orangeville
Fronting On: East
Pool: None
Sewer: Sewers
Lot Depth: 150 Feet
Lot Frontage: 47.8 Feet
Acres: < .50
Zoning: Residential
Rooms
Room details for 83 Diane Drive, Orangeville
| Type | Dimensions | Description |
|---|---|---|
| Living Main | 4.42 x 5.66 | Laminate, Combined W/Dining, Window |
| Dining Main | - | Laminate, Combined W/Dining, Window |
| Kitchen Main | 2.31 x 2.74 | Tile Floor, Eat-In Kitchen, O/Looks Backyard |
| Breakfast Main | 2.44 x 2.74 | Tile Floor, Window, O/Looks Backyard |
| Family Main | 3.35 x 5.84 | Hardwood Floor, Fireplace, W/O To Patio |
| Laundry Main | 2.29 x 3.10 | |
| Master Ground | 3.48 x 5.36 | Cork Floor, His/Hers Closets, Window |
| 2nd Br Upper | 3.18 x 4.09 | Cork Floor, Closet, Window |
| 3rd Br Upper | 2.62 x 3.05 | Cork Floor, Closet, Window |
| Rec Lower | 3.05 x 3.28 | 3 Pc Ensuite, W/O To Yard |
| Office Lower | 2.26 x 4.67 | Above Grade Window |
| Mudroom Lower | 1.98 x 2.44 | W/O To Yard |
| XXXXXXXX | XXX XX, XXXX |
XXXX XXX XXXX |
$XXX,XXX |
| XXX XX, XXXX |
XXXXXX XXX XXXX |
$XXX,XXX |
| XXXXXXXX XXXX | XXX XX, XXXX | $510,000 XXX XXXX |
| XXXXXXXX XXXXXX | XXX XX, XXXX | $499,900 XXX XXXX |

St Peter Separate School
Elementary: CatholicParkinson Centennial School
Elementary: PublicCredit Meadows Elementary School
Elementary: PublicSt Andrew School
Elementary: CatholicMontgomery Village Public School
Elementary: PublicPrincess Elizabeth Public School
Elementary: PublicDufferin Centre for Continuing Education
Secondary: PublicErin District High School
Secondary: PublicRobert F Hall Catholic Secondary School
Secondary: CatholicCentre Dufferin District High School
Secondary: PublicWestside Secondary School
Secondary: PublicOrangeville District Secondary School
Secondary: Public

