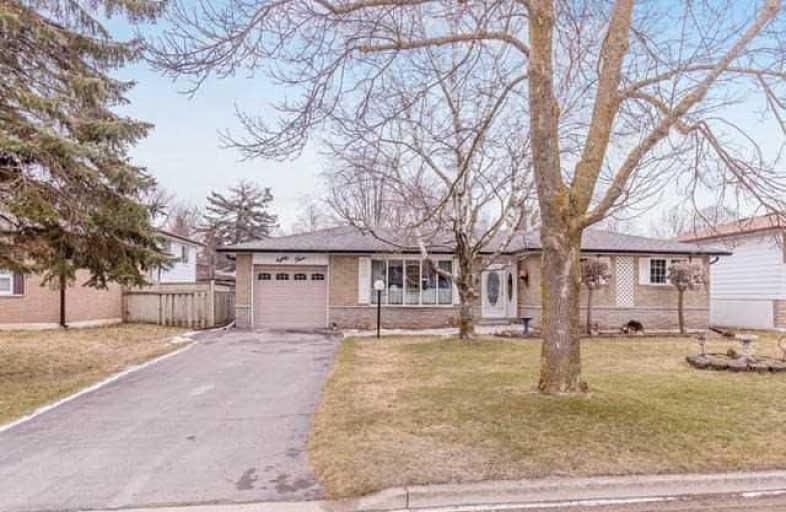Sold on Apr 26, 2018
Note: Property is not currently for sale or for rent.

-
Type: Detached
-
Style: Bungalow
-
Lot Size: 60 x 100 Feet
-
Age: No Data
-
Taxes: $4,085 per year
-
Days on Site: 45 Days
-
Added: Sep 07, 2019 (1 month on market)
-
Updated:
-
Last Checked: 3 months ago
-
MLS®#: W4064343
-
Listed By: Century 21 millennium inc., brokerage
This Wonderful Family Home Has Been Lovingly Maintained Over The Years. 3 Bedrooms, 2 Full Bathrooms, Finished Basement And Plenty Of Storage. Attached 1 Car Garage With Door To A Fully Fenced Backyard With A Deck And Pergola. Original Hardwood Floors Are Under All The Main Level Carpet Just Waiting For You To Polish Them Up.
Extras
New Furnace And A/C In 2012, Roof Is Less Then 10 Years Old. Windows Have Been Replaced. All The Big Ticket Items Have Been Done, Now Just Bring Your Personal Style And Make This House Your Perfect Family Home. Quiet Neighbourhood
Property Details
Facts for 83 Rustic Crescent, Orangeville
Status
Days on Market: 45
Last Status: Sold
Sold Date: Apr 26, 2018
Closed Date: Jun 29, 2018
Expiry Date: Sep 12, 2018
Sold Price: $496,000
Unavailable Date: Apr 26, 2018
Input Date: Mar 12, 2018
Property
Status: Sale
Property Type: Detached
Style: Bungalow
Area: Orangeville
Community: Orangeville
Availability Date: 30-60
Inside
Bedrooms: 3
Bedrooms Plus: 1
Bathrooms: 2
Kitchens: 1
Rooms: 6
Den/Family Room: No
Air Conditioning: Central Air
Fireplace: Yes
Laundry Level: Lower
Washrooms: 2
Building
Basement: Finished
Heat Type: Forced Air
Heat Source: Gas
Exterior: Brick
Water Supply: Municipal
Special Designation: Unknown
Parking
Driveway: Private
Garage Spaces: 1
Garage Type: Attached
Covered Parking Spaces: 2
Total Parking Spaces: 3
Fees
Tax Year: 2017
Tax Legal Description: Plan 100 Lot 224
Taxes: $4,085
Land
Cross Street: Parkview / Edelwild
Municipality District: Orangeville
Fronting On: South
Pool: None
Sewer: Sewers
Lot Depth: 100 Feet
Lot Frontage: 60 Feet
Additional Media
- Virtual Tour: https://tours.virtualgta.com/970049?idx=1
Rooms
Room details for 83 Rustic Crescent, Orangeville
| Type | Dimensions | Description |
|---|---|---|
| Kitchen Main | 3.84 x 2.98 | O/Looks Backyard, O/Looks Dining, O/Looks Living |
| Dining Main | 2.43 x 2.98 | Large Window, Open Concept |
| Living Main | 5.70 x 3.24 | Bay Window, Fireplace |
| Master Main | 3.04 x 3.79 | Double Closet |
| 2nd Br Main | 2.91 x 2.95 | Double Closet |
| 3rd Br Main | 2.46 x 3.80 | Double Closet |
| 4th Br Lower | 3.45 x 2.83 | Closet, Window |
| Rec Lower | 4.64 x 5.97 | Open Concept |
| Laundry Lower | 3.81 x 3.98 | Laundry Sink |
| XXXXXXXX | XXX XX, XXXX |
XXXX XXX XXXX |
$XXX,XXX |
| XXX XX, XXXX |
XXXXXX XXX XXXX |
$XXX,XXX |
| XXXXXXXX XXXX | XXX XX, XXXX | $496,000 XXX XXXX |
| XXXXXXXX XXXXXX | XXX XX, XXXX | $499,000 XXX XXXX |

École élémentaire des Quatre-Rivières
Elementary: PublicSt Peter Separate School
Elementary: CatholicPrincess Margaret Public School
Elementary: PublicParkinson Centennial School
Elementary: PublicSt Andrew School
Elementary: CatholicPrincess Elizabeth Public School
Elementary: PublicDufferin Centre for Continuing Education
Secondary: PublicErin District High School
Secondary: PublicRobert F Hall Catholic Secondary School
Secondary: CatholicCentre Dufferin District High School
Secondary: PublicWestside Secondary School
Secondary: PublicOrangeville District Secondary School
Secondary: Public

