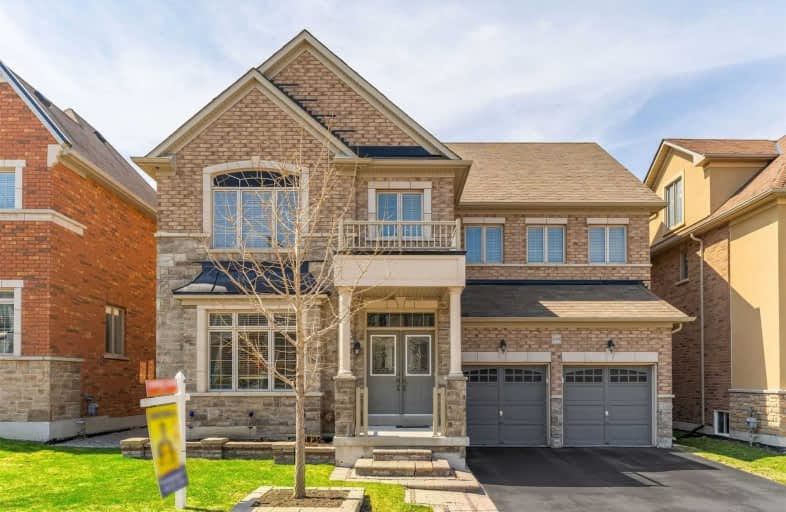Sold on Apr 14, 2021
Note: Property is not currently for sale or for rent.

-
Type: Detached
-
Style: 2-Storey
-
Size: 3000 sqft
-
Lot Size: 50 x 85 Feet
-
Age: No Data
-
Taxes: $7,000 per year
-
Days on Site: 6 Days
-
Added: Apr 08, 2021 (6 days on market)
-
Updated:
-
Last Checked: 3 months ago
-
MLS®#: N5185703
-
Listed By: Homelife eagle realty inc., brokerage
Perfect 5 Bedroom Detached Home * Premium Lot W/50Ft Frontage * Backing Onto The Pond * Unobstructed Western View * $$$ Spent On Upgrades Thru-Out * Open Concept Living/Dining * Eat-In Kitchen W/S/S Appliances + Backsplash+ Granite Counters & Butler's Pantry * Breakfast Area W/Walk-Out To Yard * Family W/Gas Fireplace * 9Ft Ceilings * California Shutters * Master Bedroom W/5Pc Ensuite & W/I Closet * Good Sized Bedrooms W/Closets & Ensuite *
Extras
Close To Hwy 404, Schools, Parks & More! Include Existing: S/S Fridge; S/S Stove; S/S Dishwasher; S/S Wall Oven/Microwave Combo Washer & Dryer; All Light Fixtures; All Window Coverings; Hwt (R) * Virtual Tour @ Www.1103Shermanbrock.Ca
Property Details
Facts for 1103 Sherman Brock Circle, Newmarket
Status
Days on Market: 6
Last Status: Sold
Sold Date: Apr 14, 2021
Closed Date: Jul 27, 2021
Expiry Date: Jun 28, 2021
Sold Price: $1,450,000
Unavailable Date: Apr 14, 2021
Input Date: Apr 08, 2021
Prior LSC: Listing with no contract changes
Property
Status: Sale
Property Type: Detached
Style: 2-Storey
Size (sq ft): 3000
Area: Newmarket
Community: Stonehaven-Wyndham
Availability Date: Tba
Inside
Bedrooms: 5
Bathrooms: 4
Kitchens: 1
Rooms: 10
Den/Family Room: Yes
Air Conditioning: Central Air
Fireplace: Yes
Washrooms: 4
Building
Basement: Full
Heat Type: Forced Air
Heat Source: Gas
Exterior: Brick
Exterior: Stone
Water Supply: Municipal
Special Designation: Unknown
Parking
Driveway: Private
Garage Spaces: 2
Garage Type: Attached
Covered Parking Spaces: 4
Total Parking Spaces: 6
Fees
Tax Year: 2020
Tax Legal Description: Plan 65M4284 Blk 34 Plan 65M4285 Blk 198
Taxes: $7,000
Highlights
Feature: Grnbelt/Cons
Feature: Lake/Pond
Feature: Park
Feature: Ravine
Land
Cross Street: Leslie St & Veterans
Municipality District: Newmarket
Fronting On: East
Pool: None
Sewer: Sewers
Lot Depth: 85 Feet
Lot Frontage: 50 Feet
Lot Irregularities: Premium 50Ft Frontage
Additional Media
- Virtual Tour: http://www.1103shermanbrock.ca/
Rooms
Room details for 1103 Sherman Brock Circle, Newmarket
| Type | Dimensions | Description |
|---|---|---|
| Living Main | 4.02 x 7.19 | Hardwood Floor, Window, Combined W/Dining |
| Dining Main | 4.02 x 7.19 | Hardwood Floor, California Shutters, Combined W/Living |
| Kitchen Main | 4.30 x 4.51 | Ceramic Floor, Granite Counter, Backsplash |
| Breakfast Main | 2.24 x 3.80 | Ceramic Floor, Stainless Steel Appl, W/O To Yard |
| Family Main | 3.81 x 5.47 | Hardwood Floor, Gas Fireplace, Window |
| Master 2nd | 4.25 x 6.06 | Broadloom, 5 Pc Ensuite, W/I Closet |
| 2nd Br 2nd | 4.23 x 4.48 | Broadloom, 4 Pc Ensuite, Closet |
| 3rd Br 2nd | 3.15 x 4.42 | Broadloom, Semi Ensuite, Closet |
| 4th Br 2nd | 3.05 x 3.96 | Broadloom, Semi Ensuite, Closet |
| 5th Br 2nd | 3.66 x 3.93 | Broadloom, Semi Ensuite, Closet |
| XXXXXXXX | XXX XX, XXXX |
XXXX XXX XXXX |
$X,XXX,XXX |
| XXX XX, XXXX |
XXXXXX XXX XXXX |
$X,XXX,XXX |
| XXXXXXXX XXXX | XXX XX, XXXX | $1,450,000 XXX XXXX |
| XXXXXXXX XXXXXX | XXX XX, XXXX | $1,288,000 XXX XXXX |

Rick Hansen Public School
Elementary: PublicStonehaven Elementary School
Elementary: PublicNotre Dame Catholic Elementary School
Elementary: CatholicBogart Public School
Elementary: PublicHartman Public School
Elementary: PublicMazo De La Roche Public School
Elementary: PublicDr G W Williams Secondary School
Secondary: PublicSacred Heart Catholic High School
Secondary: CatholicSir William Mulock Secondary School
Secondary: PublicHuron Heights Secondary School
Secondary: PublicNewmarket High School
Secondary: PublicSt Maximilian Kolbe High School
Secondary: Catholic- 0 bath
- 5 bed
15 Main Street South, Newmarket, Ontario • L3Y 3Y1 • Central Newmarket



