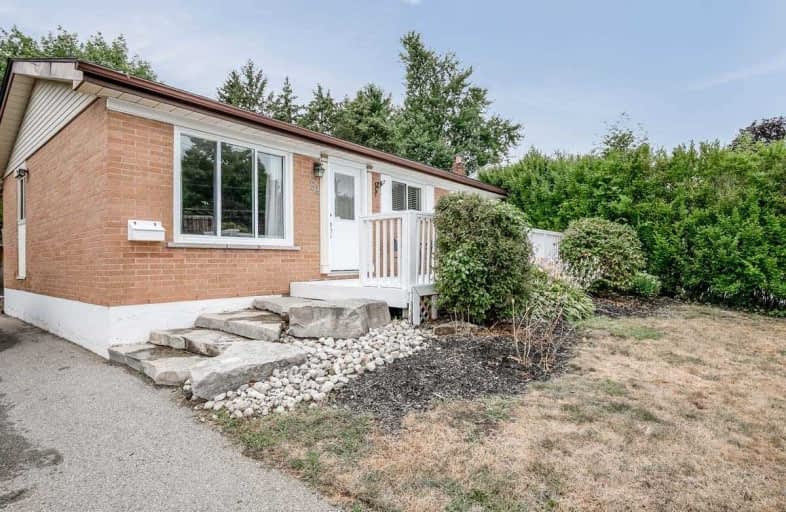Sold on Aug 19, 2019
Note: Property is not currently for sale or for rent.

-
Type: Detached
-
Style: Bungalow
-
Lot Size: 50 x 120 Feet
-
Age: No Data
-
Taxes: $4,009 per year
-
Days on Site: 12 Days
-
Added: Sep 07, 2019 (1 week on market)
-
Updated:
-
Last Checked: 3 months ago
-
MLS®#: W4540518
-
Listed By: Royal lepage rcr realty, brokerage
This 2+1 Bedroom Bungalow Is Ideally Located Within Walking Distance To Downtown Orangeville Features An Open Concept Living And Dining Area Complete With A Walk Out To Large Deck W/Gas Bbq Hookup, Private Backyard & Large Storage Shed. Perfect For Entertaining. Extra Large Master (Previously 2 Bedrooms)Features His And Her Closests One A Walk In! Downstairs You Will Find A Third Bedroom/Office With Ensuite, Updated Family Room W/Broadloom & Potlights.
Extras
Floors 2018, Roof 2014, Front Windows 2016, Gas Bbq, Couch & Love Seat In Basement Included. Close To Schools, Parks, Shopping, Rec Centre And Hwy 9 & 10.
Property Details
Facts for 84 Bythia Street, Orangeville
Status
Days on Market: 12
Last Status: Sold
Sold Date: Aug 19, 2019
Closed Date: Oct 28, 2019
Expiry Date: Nov 07, 2019
Sold Price: $517,500
Unavailable Date: Aug 19, 2019
Input Date: Aug 07, 2019
Property
Status: Sale
Property Type: Detached
Style: Bungalow
Area: Orangeville
Community: Orangeville
Availability Date: Tbd
Inside
Bedrooms: 2
Bedrooms Plus: 1
Bathrooms: 2
Kitchens: 1
Rooms: 5
Den/Family Room: Yes
Air Conditioning: Central Air
Fireplace: No
Laundry Level: Lower
Washrooms: 2
Building
Basement: Finished
Heat Type: Forced Air
Heat Source: Gas
Exterior: Brick
Water Supply: Municipal
Special Designation: Unknown
Other Structures: Garden Shed
Parking
Driveway: Private
Garage Type: None
Covered Parking Spaces: 5
Total Parking Spaces: 5
Fees
Tax Year: 2019
Tax Legal Description: Part Lot 48, Plan 73, West Side Of Bythia
Taxes: $4,009
Highlights
Feature: Fenced Yard
Feature: Hospital
Feature: School
Land
Cross Street: Bythia/Lawrence
Municipality District: Orangeville
Fronting On: West
Parcel Number: 340150161
Pool: None
Sewer: Sewers
Lot Depth: 120 Feet
Lot Frontage: 50 Feet
Additional Media
- Virtual Tour: http://wylieford.homelistingtours.com/listing2/84-bythia-street
Rooms
Room details for 84 Bythia Street, Orangeville
| Type | Dimensions | Description |
|---|---|---|
| Kitchen Main | 2.46 x 3.01 | Stainless Steel Appl, Eat-In Kitchen |
| Dining Main | 2.44 x 2.46 | Open Concept, W/O To Deck |
| Living Main | 3.15 x 4.45 | Open Concept, Large Window |
| Master Main | 3.53 x 4.87 | W/I Closet, His/Hers Closets |
| 2nd Br Main | 2.34 x 2.93 | O/Looks Backyard, Large Closet |
| Family Lower | 3.52 x 6.57 | Broadloom, Pot Lights |
| 3rd Br Lower | 2.92 x 4.39 | Broadloom, Ensuite Bath, Pot Lights |
| XXXXXXXX | XXX XX, XXXX |
XXXX XXX XXXX |
$XXX,XXX |
| XXX XX, XXXX |
XXXXXX XXX XXXX |
$XXX,XXX | |
| XXXXXXXX | XXX XX, XXXX |
XXXX XXX XXXX |
$XXX,XXX |
| XXX XX, XXXX |
XXXXXX XXX XXXX |
$XXX,XXX | |
| XXXXXXXX | XXX XX, XXXX |
XXXXXXX XXX XXXX |
|
| XXX XX, XXXX |
XXXXXX XXX XXXX |
$XXX,XXX |
| XXXXXXXX XXXX | XXX XX, XXXX | $517,500 XXX XXXX |
| XXXXXXXX XXXXXX | XXX XX, XXXX | $520,000 XXX XXXX |
| XXXXXXXX XXXX | XXX XX, XXXX | $427,500 XXX XXXX |
| XXXXXXXX XXXXXX | XXX XX, XXXX | $449,900 XXX XXXX |
| XXXXXXXX XXXXXXX | XXX XX, XXXX | XXX XXXX |
| XXXXXXXX XXXXXX | XXX XX, XXXX | $474,900 XXX XXXX |

École élémentaire des Quatre-Rivières
Elementary: PublicSt Peter Separate School
Elementary: CatholicPrincess Margaret Public School
Elementary: PublicParkinson Centennial School
Elementary: PublicIsland Lake Public School
Elementary: PublicPrincess Elizabeth Public School
Elementary: PublicDufferin Centre for Continuing Education
Secondary: PublicErin District High School
Secondary: PublicRobert F Hall Catholic Secondary School
Secondary: CatholicCentre Dufferin District High School
Secondary: PublicWestside Secondary School
Secondary: PublicOrangeville District Secondary School
Secondary: Public

