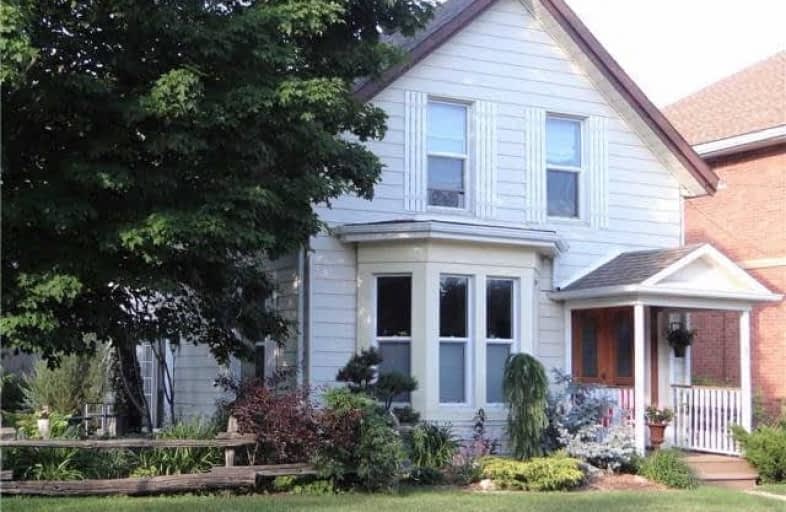Sold on Jul 04, 2017
Note: Property is not currently for sale or for rent.

-
Type: Detached
-
Style: 2-Storey
-
Lot Size: 50.2 x 132 Feet
-
Age: 100+ years
-
Taxes: $4,378 per year
-
Added: Sep 07, 2019 (1 second on market)
-
Updated:
-
Last Checked: 2 months ago
-
MLS®#: W3860481
-
Listed By: Royal lepage rcr realty, brokerage
Welcome To This Charming Century Home Located In Central Orangeville. Enjoy Your Private Little Oasis With Many Perennial Gardens. Walk To Downtown Shops, Restaurants & Community Events. Nicely Updated Home With Modern Kitchen, Formal Dining & Living Rms, A Great Workshop/Storage Area, 3 Piece Bath (Shower), Side Entry To Mud/Laundry Room And A Formal Front Entry All On The Main Floor. Original Staircase To Upper Level With 3 Bedrooms & Updated 3 Pc Bath (Tub
Extras
O/S, Detached Double Garage Offers Parking For 2 Cars And Maybe Some Toys Too! Separate Garden Shed For All Your Lawn And Garden Supplies. 4 Post Car Hoist In Garage Is Negotiable Separate From Sale Of Home.
Property Details
Facts for 85 Mill Street, Orangeville
Status
Last Status: Sold
Sold Date: Jul 04, 2017
Closed Date: Aug 15, 2017
Expiry Date: Sep 04, 2017
Sold Price: $556,000
Unavailable Date: Jul 04, 2017
Input Date: Jul 04, 2017
Prior LSC: Listing with no contract changes
Property
Status: Sale
Property Type: Detached
Style: 2-Storey
Age: 100+
Area: Orangeville
Community: Orangeville
Availability Date: Aug 15/2017
Assessment Amount: $310,500
Assessment Year: 2017
Inside
Bedrooms: 3
Bathrooms: 2
Kitchens: 1
Rooms: 7
Den/Family Room: No
Air Conditioning: None
Fireplace: No
Laundry Level: Main
Washrooms: 2
Building
Basement: Part Bsmt
Heat Type: Forced Air
Heat Source: Gas
Exterior: Alum Siding
Water Supply: Municipal
Special Designation: Unknown
Other Structures: Garden Shed
Parking
Driveway: Private
Garage Spaces: 2
Garage Type: Detached
Covered Parking Spaces: 2
Total Parking Spaces: 4
Fees
Tax Year: 2017
Tax Legal Description: Lot 29 Block 7 Plan 138; Orangeville
Taxes: $4,378
Highlights
Feature: Level
Feature: Public Transit
Land
Cross Street: Se Corner Of Mill An
Municipality District: Orangeville
Fronting On: East
Parcel Number: 340130065
Pool: None
Sewer: Sewers
Lot Depth: 132 Feet
Lot Frontage: 50.2 Feet
Lot Irregularities: Lot Size As Per Mpac
Rooms
Room details for 85 Mill Street, Orangeville
| Type | Dimensions | Description |
|---|---|---|
| Kitchen Main | 3.31 x 3.62 | Laminate, Stainless Steel Appl |
| Living Main | 3.80 x 4.42 | Wood Floor, Bay Window, California Shutters |
| Dining Main | 4.25 x 4.03 | Wood Floor, W/O To Deck, California Shutters |
| Workshop Main | 2.29 x 5.85 | Wood Floor, Window |
| Master Upper | 3.46 x 4.06 | W/I Closet, Wood Floor |
| 2nd Br Upper | 3.50 x 3.04 | Wood Floor, Window |
| 3rd Br Upper | 1.81 x 190.00 | Broadloom, Window |
| XXXXXXXX | XXX XX, XXXX |
XXXX XXX XXXX |
$XXX,XXX |
| XXX XX, XXXX |
XXXXXX XXX XXXX |
$XXX,XXX |
| XXXXXXXX XXXX | XXX XX, XXXX | $556,000 XXX XXXX |
| XXXXXXXX XXXXXX | XXX XX, XXXX | $494,900 XXX XXXX |

École élémentaire des Quatre-Rivières
Elementary: PublicSt Peter Separate School
Elementary: CatholicPrincess Margaret Public School
Elementary: PublicParkinson Centennial School
Elementary: PublicIsland Lake Public School
Elementary: PublicPrincess Elizabeth Public School
Elementary: PublicDufferin Centre for Continuing Education
Secondary: PublicErin District High School
Secondary: PublicRobert F Hall Catholic Secondary School
Secondary: CatholicCentre Dufferin District High School
Secondary: PublicWestside Secondary School
Secondary: PublicOrangeville District Secondary School
Secondary: Public

