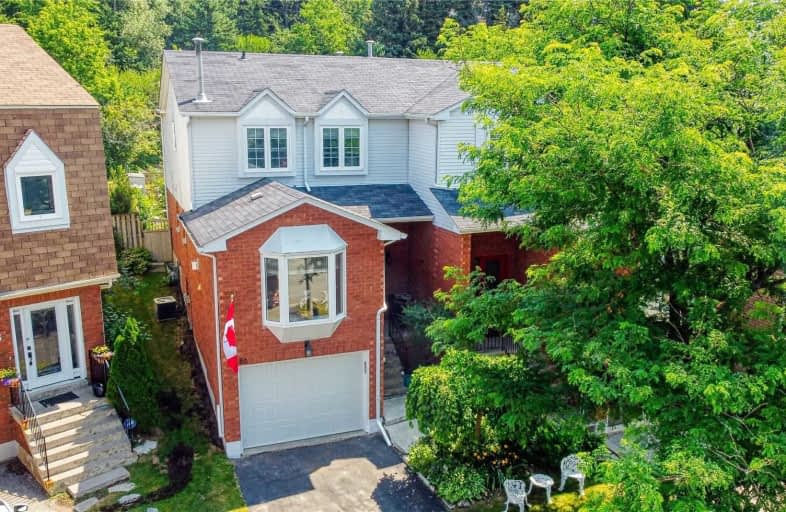
St Peter Separate School
Elementary: Catholic
2.22 km
Princess Margaret Public School
Elementary: Public
1.31 km
Parkinson Centennial School
Elementary: Public
2.45 km
Mono-Amaranth Public School
Elementary: Public
2.80 km
Island Lake Public School
Elementary: Public
0.73 km
Princess Elizabeth Public School
Elementary: Public
1.93 km
Dufferin Centre for Continuing Education
Secondary: Public
2.01 km
Erin District High School
Secondary: Public
16.38 km
Robert F Hall Catholic Secondary School
Secondary: Catholic
18.63 km
Centre Dufferin District High School
Secondary: Public
20.06 km
Westside Secondary School
Secondary: Public
3.91 km
Orangeville District Secondary School
Secondary: Public
1.53 km


