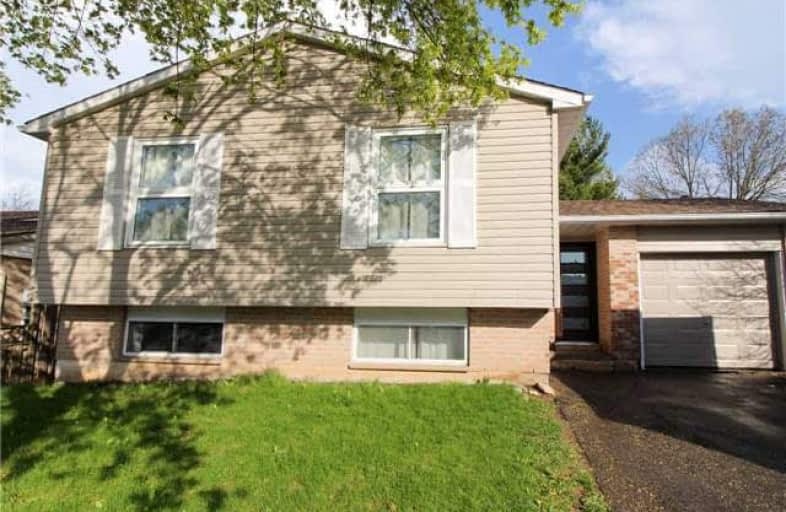Sold on Jun 04, 2017
Note: Property is not currently for sale or for rent.

-
Type: Detached
-
Style: Bungalow-Raised
-
Size: 1100 sqft
-
Lot Size: 50 x 100 Feet
-
Age: 31-50 years
-
Taxes: $4,321 per year
-
Days on Site: 12 Days
-
Added: Sep 07, 2019 (1 week on market)
-
Updated:
-
Last Checked: 2 months ago
-
MLS®#: W3812069
-
Listed By: Re/max real estate centre inc., brokerage
Are You Looking For A Large Updated Home In A Family Friendly Neighbourhood, Close To All Amenities? This Home Is For You! This 3+1 Br Raised Bungalow Has Been Very Well Maintained. The Updated Kitchen (2016) Shines & Impresses. Spacious Open Concept Living / Dining Updated W/ Pot Lights & Beautiful Laminate. Freshly Painted The Whole Main Floor Also Includes 3 Good Size Bedrooms & Updated 4 Pc. Bath. Bsmt Boasts A 4th Bdrm And Massive Family/Rec Room.
Extras
The Windows / Vinyl Siding / Int & Ext Doors / Oak Stair Case (2016). Furnace (2016) A/C (2016) Roof (2011). Include F/S/Dw/ W& D / Kitchen Island / Solar Hot Water Heater/ Water Softener. Exclude: Living Room Drapes / Basement Fridge
Property Details
Facts for 88 Brenda Boulevard, Orangeville
Status
Days on Market: 12
Last Status: Sold
Sold Date: Jun 04, 2017
Closed Date: Aug 18, 2017
Expiry Date: Sep 23, 2017
Sold Price: $518,000
Unavailable Date: Jun 04, 2017
Input Date: May 23, 2017
Prior LSC: Listing with no contract changes
Property
Status: Sale
Property Type: Detached
Style: Bungalow-Raised
Size (sq ft): 1100
Age: 31-50
Area: Orangeville
Community: Orangeville
Availability Date: Tbd
Inside
Bedrooms: 3
Bedrooms Plus: 1
Bathrooms: 2
Kitchens: 1
Rooms: 6
Den/Family Room: No
Air Conditioning: Central Air
Fireplace: No
Laundry Level: Lower
Central Vacuum: N
Washrooms: 2
Utilities
Electricity: Yes
Gas: Yes
Cable: Yes
Telephone: Yes
Building
Basement: Finished
Heat Type: Forced Air
Heat Source: Gas
Exterior: Brick
Exterior: Vinyl Siding
Elevator: N
UFFI: No
Water Supply: Municipal
Special Designation: Unknown
Parking
Driveway: Private
Garage Spaces: 1
Garage Type: Attached
Covered Parking Spaces: 4
Total Parking Spaces: 5
Fees
Tax Year: 2016
Tax Legal Description: Lt235, Pl116; S/T If Any In Mf73704;Orangeville
Taxes: $4,321
Highlights
Feature: Fenced Yard
Feature: Library
Feature: Park
Feature: Place Of Worship
Feature: Rec Centre
Feature: School
Land
Cross Street: Diane/Brenda
Municipality District: Orangeville
Fronting On: South
Parcel Number: 340040164
Pool: None
Sewer: Sewers
Lot Depth: 100 Feet
Lot Frontage: 50 Feet
Additional Media
- Virtual Tour: https://www.kissrealty.ca/treb-tour-88-brenda-blvd-orangevill
Rooms
Room details for 88 Brenda Boulevard, Orangeville
| Type | Dimensions | Description |
|---|---|---|
| Kitchen Main | 3.07 x 3.14 | Vinyl Floor, Combined W/Dining, B/I Dishwasher |
| Dining Main | 2.80 x 3.07 | Vinyl Floor, Combined W/Kitchen |
| Living Main | 3.49 x 7.30 | Laminate |
| Master Main | 3.04 x 3.94 | Laminate, Double Closet |
| 2nd Br Main | - | Laminate, Large Closet |
| 3rd Br Main | 3.05 x 3.21 | Laminate, Large Closet |
| 4th Br Lower | 3.91 x 3.71 | Laminate, Above Grade Window |
| Family Lower | 3.46 x 9.55 | Laminate, Above Grade Window |
| Rec Lower | 3.46 x 3.49 | Laminate, Above Grade Window |
| XXXXXXXX | XXX XX, XXXX |
XXXX XXX XXXX |
$XXX,XXX |
| XXX XX, XXXX |
XXXXXX XXX XXXX |
$XXX,XXX |
| XXXXXXXX XXXX | XXX XX, XXXX | $518,000 XXX XXXX |
| XXXXXXXX XXXXXX | XXX XX, XXXX | $529,000 XXX XXXX |

École élémentaire des Quatre-Rivières
Elementary: PublicSpencer Avenue Elementary School
Elementary: PublicCredit Meadows Elementary School
Elementary: PublicSt Andrew School
Elementary: CatholicMontgomery Village Public School
Elementary: PublicPrincess Elizabeth Public School
Elementary: PublicDufferin Centre for Continuing Education
Secondary: PublicErin District High School
Secondary: PublicRobert F Hall Catholic Secondary School
Secondary: CatholicCentre Dufferin District High School
Secondary: PublicWestside Secondary School
Secondary: PublicOrangeville District Secondary School
Secondary: Public

