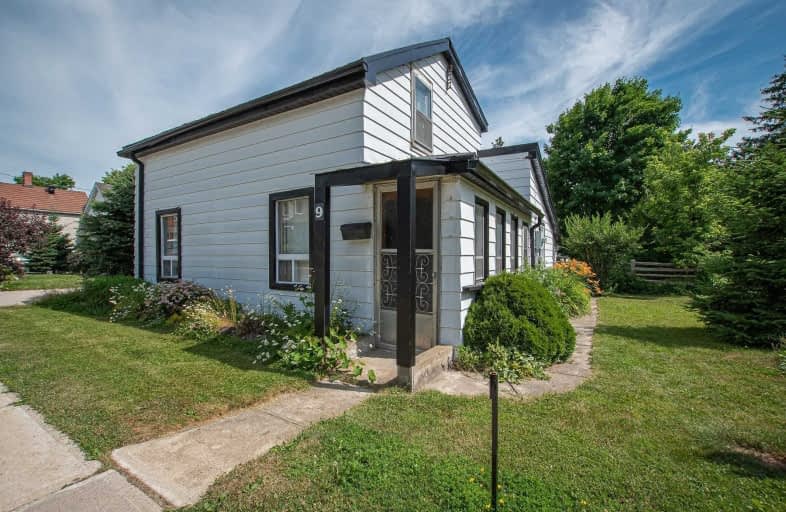Sold on Aug 04, 2020
Note: Property is not currently for sale or for rent.

-
Type: Detached
-
Style: 1 1/2 Storey
-
Size: 700 sqft
-
Lot Size: 66 x 160 Feet
-
Age: 100+ years
-
Taxes: $3,600 per year
-
Days on Site: 30 Days
-
Added: Jul 04, 2020 (4 weeks on market)
-
Updated:
-
Last Checked: 3 months ago
-
MLS®#: W4818141
-
Listed By: Royal lepage rcr realty, brokerage
Originally Built In 1874 This 1.5 Storey Rustic Charmer Home Will Be An Excellent Starter. Huge Lot 66 X 160 With Beautiful Tree Lined Backyard. Includes Appliances. Gas Furnace(2011), Steel Roof. See Attached Additional Property Information, Potential To Sub-Divide Lot Into 2 And Build New Or Roll Up Your Sleeves And With A Little Sweat Equity, Enjoy The Current Home. Steps Away From Downtown Orangeville, Close To Everything On A Preferred Quiet Street.
Extras
Pet Cat On Property. Don't Let It Out If Possible. Lockbox And Entry At Side Door. ****See Mandatory Covid Showing Form Attached****
Property Details
Facts for 9 Margaret Street, Orangeville
Status
Days on Market: 30
Last Status: Sold
Sold Date: Aug 04, 2020
Closed Date: Oct 01, 2020
Expiry Date: Dec 04, 2020
Sold Price: $415,000
Unavailable Date: Aug 04, 2020
Input Date: Jul 05, 2020
Property
Status: Sale
Property Type: Detached
Style: 1 1/2 Storey
Size (sq ft): 700
Age: 100+
Area: Orangeville
Community: Orangeville
Availability Date: Negotiable
Inside
Bedrooms: 2
Bathrooms: 2
Kitchens: 1
Rooms: 7
Den/Family Room: Yes
Air Conditioning: None
Fireplace: No
Laundry Level: Main
Central Vacuum: N
Washrooms: 2
Utilities
Electricity: Yes
Gas: Yes
Cable: Available
Telephone: Available
Building
Basement: Crawl Space
Basement 2: Unfinished
Heat Type: Forced Air
Heat Source: Gas
Exterior: Alum Siding
Elevator: N
UFFI: No
Energy Certificate: N
Green Verification Status: N
Water Supply: Municipal
Physically Handicapped-Equipped: N
Special Designation: Unknown
Other Structures: Garden Shed
Retirement: N
Parking
Driveway: Private
Garage Type: None
Covered Parking Spaces: 2
Total Parking Spaces: 2
Fees
Tax Year: 2019
Tax Legal Description: Lt 51, Pl 195 ; Orangeville
Taxes: $3,600
Highlights
Feature: Fenced Yard
Feature: Level
Land
Cross Street: John To Church To Ma
Municipality District: Orangeville
Fronting On: East
Parcel Number: 340130005
Pool: None
Sewer: Sewers
Lot Depth: 160 Feet
Lot Frontage: 66 Feet
Acres: < .50
Waterfront: None
Rooms
Room details for 9 Margaret Street, Orangeville
| Type | Dimensions | Description |
|---|---|---|
| Kitchen Main | 3.50 x 4.00 | |
| Dining Main | 2.40 x 4.30 | |
| Living Main | 4.10 x 3.80 | |
| Br Main | 3.50 x 3.50 | |
| Bathroom Main | 2.10 x 2.70 | 3 Pc Bath |
| 2nd Br Upper | 3.00 x 6.20 | |
| Bathroom Upper | 1.60 x 3.00 | 3 Pc Bath |
| XXXXXXXX | XXX XX, XXXX |
XXXX XXX XXXX |
$XXX,XXX |
| XXX XX, XXXX |
XXXXXX XXX XXXX |
$XXX,XXX |
| XXXXXXXX XXXX | XXX XX, XXXX | $415,000 XXX XXXX |
| XXXXXXXX XXXXXX | XXX XX, XXXX | $434,900 XXX XXXX |

École élémentaire des Quatre-Rivières
Elementary: PublicSt Peter Separate School
Elementary: CatholicPrincess Margaret Public School
Elementary: PublicParkinson Centennial School
Elementary: PublicIsland Lake Public School
Elementary: PublicPrincess Elizabeth Public School
Elementary: PublicDufferin Centre for Continuing Education
Secondary: PublicErin District High School
Secondary: PublicRobert F Hall Catholic Secondary School
Secondary: CatholicCentre Dufferin District High School
Secondary: PublicWestside Secondary School
Secondary: PublicOrangeville District Secondary School
Secondary: Public

