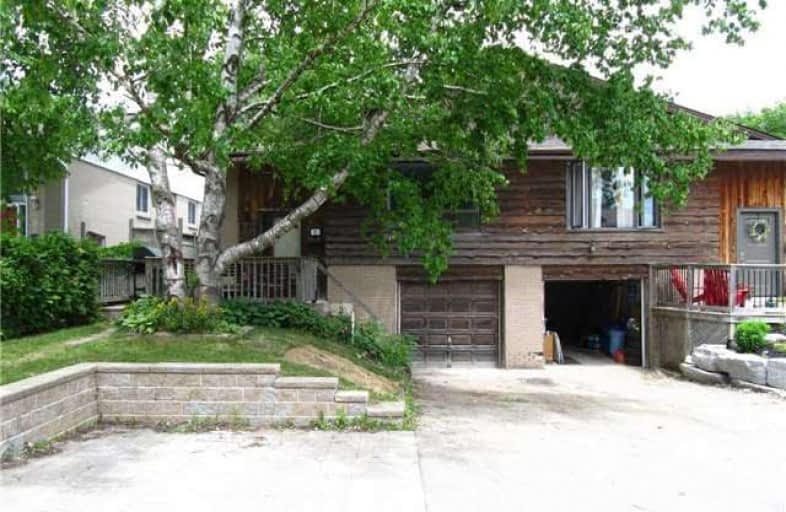Sold on Jul 06, 2018
Note: Property is not currently for sale or for rent.

-
Type: Semi-Detached
-
Style: Bungalow
-
Lot Size: 30 x 120 Feet
-
Age: 31-50 years
-
Taxes: $3,687 per year
-
Days on Site: 14 Days
-
Added: Sep 07, 2019 (2 weeks on market)
-
Updated:
-
Last Checked: 3 months ago
-
MLS®#: W4171278
-
Listed By: Ipro realty ltd., brokerage
Lovely Well Maintained & Updated Home With Separate Entrance To Basement Apartment (Not Retrofitted). Great Tenant Will Stay, Open Concept Main Floor Area With Custom Island, Solid Flooring, Granite Countertops, Sep Laundry For Upstairs And Down, Bathroom Just Renovated W/ Granite Vanity,! Newer Furnace & Ac, Rented $78.00/Month (Tbv). Newer 2 Br Bsmt Apt With Laminate Firs, Eat-In Kitchen, Storage & Sep Side Dr Entry
Extras
Fridge, Stove, Stacking Washer/Dryer, Basement Fridge, Stove, Washer/Dryer., All Blinds
Property Details
Facts for 91 Marion Street, Orangeville
Status
Days on Market: 14
Last Status: Sold
Sold Date: Jul 06, 2018
Closed Date: Aug 15, 2018
Expiry Date: Sep 22, 2018
Sold Price: $470,000
Unavailable Date: Jul 06, 2018
Input Date: Jun 22, 2018
Property
Status: Sale
Property Type: Semi-Detached
Style: Bungalow
Age: 31-50
Area: Orangeville
Community: Orangeville
Availability Date: August 16/Tba
Inside
Bedrooms: 3
Bedrooms Plus: 2
Bathrooms: 2
Kitchens: 1
Kitchens Plus: 1
Rooms: 6
Den/Family Room: No
Air Conditioning: Central Air
Fireplace: No
Laundry Level: Main
Central Vacuum: N
Washrooms: 2
Building
Basement: Apartment
Heat Type: Forced Air
Heat Source: Gas
Exterior: Brick
Exterior: Wood
Elevator: N
Water Supply: Municipal
Physically Handicapped-Equipped: N
Special Designation: Unknown
Retirement: N
Parking
Driveway: Private
Garage Spaces: 1
Garage Type: Built-In
Covered Parking Spaces: 3
Total Parking Spaces: 4
Fees
Tax Year: 2017
Tax Legal Description: Plan 73 N Pt Lot 89
Taxes: $3,687
Highlights
Feature: Fenced Yard
Land
Cross Street: Dawson/Shirley/Mario
Municipality District: Orangeville
Fronting On: East
Parcel Number: 340150225
Pool: None
Sewer: Sewers
Lot Depth: 120 Feet
Lot Frontage: 30 Feet
Acres: < .50
Rooms
Room details for 91 Marion Street, Orangeville
| Type | Dimensions | Description |
|---|---|---|
| Living Main | 3.66 x 4.88 | Laminate, Open Concept, Bay Window |
| Dining Main | 2.49 x 3.78 | Ceramic Floor, Open Concept |
| Kitchen Main | 2.49 x 4.37 | Ceramic Floor, Updated, Centre Island |
| Master Main | 3.10 x 4.77 | Laminate, W/I Closet, Crown Moulding |
| 2nd Br Main | 3.45 x 3.40 | Laminate, Closet |
| 3rd Br Main | 2.44 x 3.00 | Laminate, Closet |
| Living Lower | - | Laminate |
| Kitchen Lower | - | Laminate, Large Closet |
| 4th Br Lower | - | Laminate |
| 5th Br Lower | - | Laminate |
| XXXXXXXX | XXX XX, XXXX |
XXXX XXX XXXX |
$XXX,XXX |
| XXX XX, XXXX |
XXXXXX XXX XXXX |
$XXX,XXX |
| XXXXXXXX XXXX | XXX XX, XXXX | $470,000 XXX XXXX |
| XXXXXXXX XXXXXX | XXX XX, XXXX | $479,900 XXX XXXX |

École élémentaire des Quatre-Rivières
Elementary: PublicSt Peter Separate School
Elementary: CatholicPrincess Margaret Public School
Elementary: PublicParkinson Centennial School
Elementary: PublicSt Andrew School
Elementary: CatholicPrincess Elizabeth Public School
Elementary: PublicDufferin Centre for Continuing Education
Secondary: PublicErin District High School
Secondary: PublicRobert F Hall Catholic Secondary School
Secondary: CatholicCentre Dufferin District High School
Secondary: PublicWestside Secondary School
Secondary: PublicOrangeville District Secondary School
Secondary: Public

