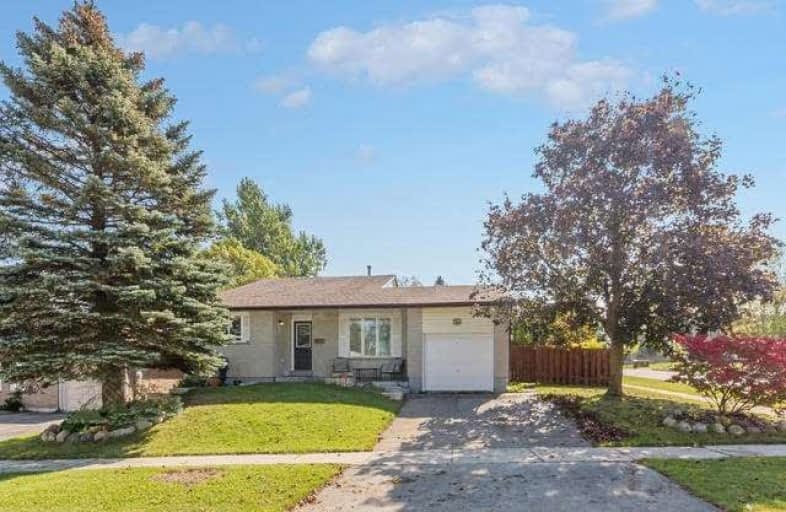Sold on Oct 03, 2017
Note: Property is not currently for sale or for rent.

-
Type: Detached
-
Style: Backsplit 3
-
Size: 1100 sqft
-
Lot Size: 60 x 100 Feet
-
Age: 31-50 years
-
Taxes: $4,381 per year
-
Days on Site: 11 Days
-
Added: Sep 07, 2019 (1 week on market)
-
Updated:
-
Last Checked: 3 months ago
-
MLS®#: W3936143
-
Listed By: Mcenery real estate inc., brokerage
Welcome Home To This Family Friendly, West End Subdivision In Orangeville, Better Known As "Brown's Farm". This 3 Bedroom, Detached Backsplit Is Situated On A Corner Lot And Features An Inground Pool Perfect For Entertaining! Hardwood Flooring Flows Throughout This Home Highlighting The Living Room And All Bedrooms. The Family Sized Kitchen Space Is Airy And Flows Into The Spacious Living Room That Walks Out To The Oversized Deck By The Pool.
Extras
The Finished Recreation Room On The Lower Level Is Complete With An Oversized 3 Piece Bathroom And A Laundry Room. Walking Distance To Shopping, Schools, Parks And Community Centres Makes This A Home That You Must See!
Property Details
Facts for 96 Brenda Boulevard, Orangeville
Status
Days on Market: 11
Last Status: Sold
Sold Date: Oct 03, 2017
Closed Date: Nov 24, 2017
Expiry Date: Apr 23, 2018
Sold Price: $465,000
Unavailable Date: Oct 03, 2017
Input Date: Sep 22, 2017
Property
Status: Sale
Property Type: Detached
Style: Backsplit 3
Size (sq ft): 1100
Age: 31-50
Area: Orangeville
Community: Orangeville
Availability Date: 30-60-90
Inside
Bedrooms: 3
Bathrooms: 2
Kitchens: 1
Rooms: 9
Den/Family Room: No
Air Conditioning: None
Fireplace: Yes
Laundry Level: Lower
Washrooms: 2
Utilities
Electricity: Yes
Gas: Yes
Cable: Yes
Telephone: Yes
Building
Basement: Finished
Basement 2: Full
Heat Type: Forced Air
Heat Source: Gas
Exterior: Brick
Exterior: Vinyl Siding
Elevator: N
Water Supply Type: Unknown
Water Supply: Municipal
Special Designation: Unknown
Other Structures: Garden Shed
Parking
Driveway: Pvt Double
Garage Spaces: 1
Garage Type: Attached
Covered Parking Spaces: 2
Total Parking Spaces: 3
Fees
Tax Year: 2017
Tax Legal Description: Lt 237, Plan 116S/T If Any, In Mf96375
Taxes: $4,381
Highlights
Feature: Fenced Yard
Feature: Hospital
Feature: Park
Feature: Rec Centre
Feature: School
Feature: Treed
Land
Cross Street: C Line/Brenda Blvd
Municipality District: Orangeville
Fronting On: South
Parcel Number: 340040166
Pool: Inground
Sewer: Sewers
Lot Depth: 100 Feet
Lot Frontage: 60 Feet
Acres: < .50
Waterfront: None
Additional Media
- Virtual Tour: http://tours.virtualgta.com/874401?idx=1
Rooms
Room details for 96 Brenda Boulevard, Orangeville
| Type | Dimensions | Description |
|---|---|---|
| Foyer Main | - | Closet |
| Kitchen Main | 3.15 x 3.70 | Window, Family Size Kitchen, Double Sink |
| Breakfast Main | 3.15 x 3.05 | Combined W/Kitchen, Large Window |
| Living Main | 3.61 x 5.25 | Hardwood Floor, W/O To Deck, W/O To Pool |
| 2nd Br Upper | 2.83 x 2.90 | Hardwood Floor, Window, Closet |
| 3rd Br Upper | 2.68 x 4.11 | Hardwood Floor, O/Looks Pool, Closet |
| Master Upper | 3.06 x 3.95 | Hardwood Floor, O/Looks Pool, Double Closet |
| Bathroom Upper | - | Tile Floor, Window, 4 Pc Bath |
| Rec Lower | 4.81 x 6.36 | Wood Stove, Broadloom, Window |
| Bathroom Lower | - | Tile Floor, Window, 3 Pc Bath |
| Laundry Lower | - | Unfinished, Window |
| XXXXXXXX | XXX XX, XXXX |
XXXX XXX XXXX |
$XXX,XXX |
| XXX XX, XXXX |
XXXXXX XXX XXXX |
$XXX,XXX |
| XXXXXXXX XXXX | XXX XX, XXXX | $465,000 XXX XXXX |
| XXXXXXXX XXXXXX | XXX XX, XXXX | $469,000 XXX XXXX |

École élémentaire des Quatre-Rivières
Elementary: PublicSpencer Avenue Elementary School
Elementary: PublicCredit Meadows Elementary School
Elementary: PublicSt Andrew School
Elementary: CatholicMontgomery Village Public School
Elementary: PublicPrincess Elizabeth Public School
Elementary: PublicDufferin Centre for Continuing Education
Secondary: PublicErin District High School
Secondary: PublicRobert F Hall Catholic Secondary School
Secondary: CatholicCentre Dufferin District High School
Secondary: PublicWestside Secondary School
Secondary: PublicOrangeville District Secondary School
Secondary: Public

