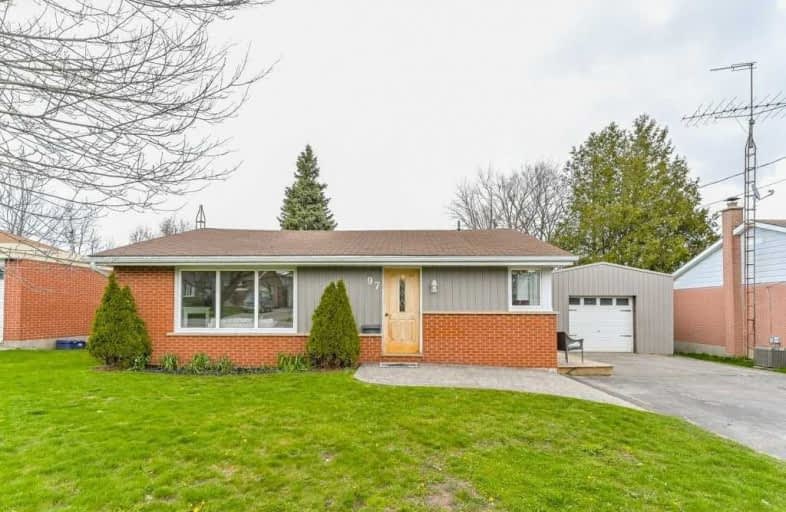Sold on May 19, 2020
Note: Property is not currently for sale or for rent.

-
Type: Detached
-
Style: Bungalow
-
Lot Size: 66 x 132 Feet
-
Age: 51-99 years
-
Taxes: $4,405 per year
-
Days on Site: 8 Days
-
Added: May 11, 2020 (1 week on market)
-
Updated:
-
Last Checked: 3 months ago
-
MLS®#: W4758631
-
Listed By: Re/max realty specialists inc., brokerage
**Monday May 18, Showings Between 11:00Am & 3:00Pm Only** Beautifully Upgraded 3+1 Bedroom Home On A Large 66'X132' Lot Is Situated In A Quaint, Family-Friendly Neighbourhood. This Home Provides The Convenience Of Restaurants, Shops & Schools All Nearby While You Enjoy The Quiet, Relaxed Atmosphere You're Looking For. Walk In To Your Bright Open Concept Living Area Newly Renovated With Hardwood Floors, Pot Lights, Barn Board Beams & Fresh Paint Throughout.
Extras
Stainless Steel Appliances, Island, All Perfect For A Quick Breakfast, Sit-Down Meal, Or Homework Help! Enjoy Your Totally Upgraded Main Floor Bathroom With New Tile & Flooring Throughout. Fully Finished Bsmnt With Extra Bdrm & 3Pc Bath.
Property Details
Facts for 97 Bythia Street, Orangeville
Status
Days on Market: 8
Last Status: Sold
Sold Date: May 19, 2020
Closed Date: Jun 19, 2020
Expiry Date: Aug 31, 2020
Sold Price: $580,000
Unavailable Date: May 19, 2020
Input Date: May 11, 2020
Prior LSC: Listing with no contract changes
Property
Status: Sale
Property Type: Detached
Style: Bungalow
Age: 51-99
Area: Orangeville
Community: Orangeville
Availability Date: 30 Days
Inside
Bedrooms: 3
Bedrooms Plus: 1
Bathrooms: 2
Kitchens: 1
Rooms: 2
Den/Family Room: No
Air Conditioning: Central Air
Fireplace: Yes
Washrooms: 2
Building
Basement: Finished
Heat Type: Forced Air
Heat Source: Gas
Exterior: Brick
Water Supply: Municipal
Special Designation: Unknown
Parking
Driveway: Pvt Double
Garage Spaces: 1
Garage Type: Detached
Covered Parking Spaces: 3
Total Parking Spaces: 4
Fees
Tax Year: 2019
Tax Legal Description: Lt 13, Blk 7, Pl 216 Town Of Orangeville
Taxes: $4,405
Land
Cross Street: Broadway & Bythia
Municipality District: Orangeville
Fronting On: East
Parcel Number: 340140115
Pool: None
Sewer: Sewers
Lot Depth: 132 Feet
Lot Frontage: 66 Feet
Additional Media
- Virtual Tour: https://unbranded.youriguide.com/97_bythia_st_orangeville_on
Rooms
Room details for 97 Bythia Street, Orangeville
| Type | Dimensions | Description |
|---|---|---|
| Kitchen Main | 2.72 x 4.18 | Stainless Steel Appl, Hardwood Floor, Breakfast Bar |
| Living Main | 7.13 x 3.65 | Hardwood Floor, Gas Fireplace, Bay Window |
| Master Main | 3.16 x 4.15 | Hardwood Floor |
| Br Main | 3.46 x 2.72 | Hardwood Floor |
| Br Main | 2.47 x 2.73 | Hardwood Floor |
| Rec Bsmt | 5.47 x 8.41 | Laminate, Gas Fireplace |
| Br Bsmt | 3.36 x 3.33 | Laminate |
| Laundry Bsmt | 4.27 x 2.68 | Laminate, W/O To Yard |
| XXXXXXXX | XXX XX, XXXX |
XXXX XXX XXXX |
$XXX,XXX |
| XXX XX, XXXX |
XXXXXX XXX XXXX |
$XXX,XXX |
| XXXXXXXX XXXX | XXX XX, XXXX | $580,000 XXX XXXX |
| XXXXXXXX XXXXXX | XXX XX, XXXX | $549,900 XXX XXXX |

École élémentaire des Quatre-Rivières
Elementary: PublicSt Peter Separate School
Elementary: CatholicPrincess Margaret Public School
Elementary: PublicParkinson Centennial School
Elementary: PublicIsland Lake Public School
Elementary: PublicPrincess Elizabeth Public School
Elementary: PublicDufferin Centre for Continuing Education
Secondary: PublicErin District High School
Secondary: PublicRobert F Hall Catholic Secondary School
Secondary: CatholicCentre Dufferin District High School
Secondary: PublicWestside Secondary School
Secondary: PublicOrangeville District Secondary School
Secondary: Public

