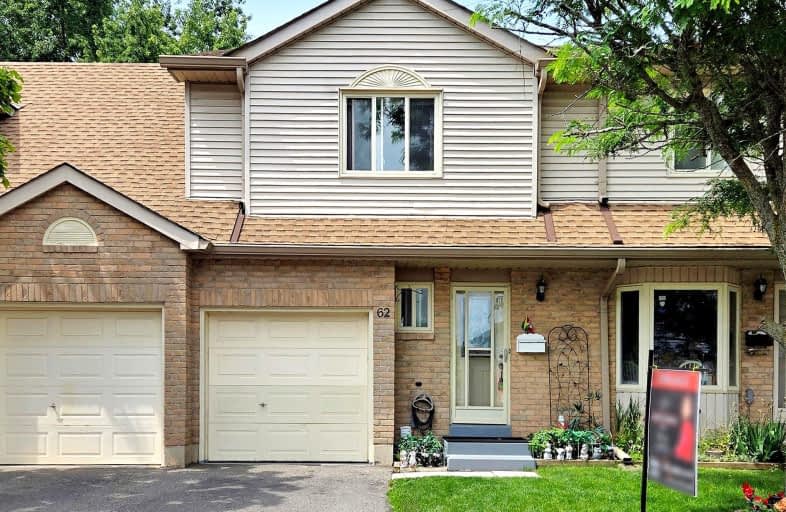Somewhat Walkable
- Some errands can be accomplished on foot.
51
/100
Minimal Transit
- Almost all errands require a car.
22
/100
Bikeable
- Some errands can be accomplished on bike.
53
/100

École élémentaire des Quatre-Rivières
Elementary: Public
0.60 km
St Peter Separate School
Elementary: Catholic
0.58 km
Princess Margaret Public School
Elementary: Public
1.40 km
Parkinson Centennial School
Elementary: Public
0.30 km
St Andrew School
Elementary: Catholic
1.73 km
Princess Elizabeth Public School
Elementary: Public
1.48 km
Dufferin Centre for Continuing Education
Secondary: Public
1.76 km
Erin District High School
Secondary: Public
14.52 km
Robert F Hall Catholic Secondary School
Secondary: Catholic
19.69 km
Centre Dufferin District High School
Secondary: Public
21.21 km
Westside Secondary School
Secondary: Public
1.63 km
Orangeville District Secondary School
Secondary: Public
1.86 km
-
Every Kids Park
Orangeville ON 0.89km -
Island Lake Conservation Area
673067 Hurontario St S, Orangeville ON L9W 2Y9 2.16km -
Fendley Park Orangeville
Montgomery Rd (Riddell Road), Orangeville ON 2.83km
-
BMO Bank of Montreal
640 Riddell Rd, Orangeville ON L9W 5G5 1.24km -
RBC Royal Bank
489 Broadway Ave (Mill Street), Orangeville ON L9W 1J9 1.53km -
TD Bank Financial Group
89 Broadway, Orangeville ON L9W 1K2 1.64km



