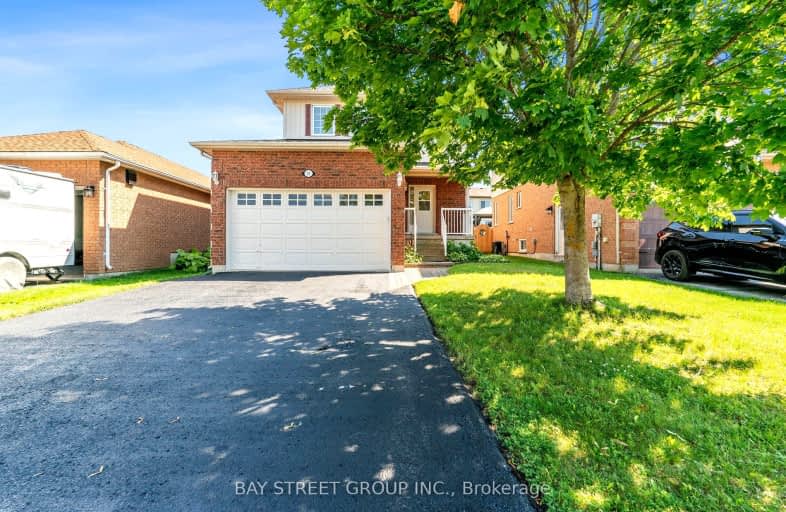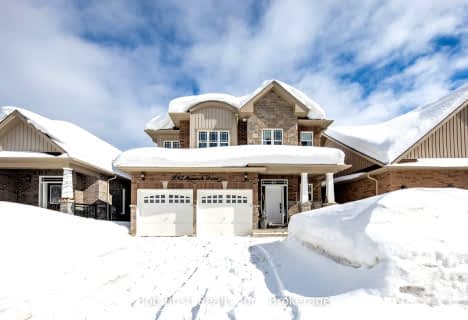Somewhat Walkable
- Some errands can be accomplished on foot.
51
/100
Bikeable
- Some errands can be accomplished on bike.
58
/100

ÉÉC Samuel-de-Champlain
Elementary: Catholic
1.98 km
Monsignor Lee Separate School
Elementary: Catholic
3.02 km
Orchard Park Elementary School
Elementary: Public
2.62 km
Harriett Todd Public School
Elementary: Public
1.95 km
Lions Oval Public School
Elementary: Public
2.65 km
Notre Dame Catholic School
Elementary: Catholic
0.99 km
Orillia Campus
Secondary: Public
2.92 km
St Joseph's Separate School
Secondary: Catholic
27.91 km
Patrick Fogarty Secondary School
Secondary: Catholic
3.11 km
Twin Lakes Secondary School
Secondary: Public
2.09 km
Orillia Secondary School
Secondary: Public
1.92 km
Eastview Secondary School
Secondary: Public
27.42 km
-
Clayt French Park
114 Atlantis Dr, Orillia ON 0.58km -
West Ridge Park
Orillia ON 0.61km -
Homewood Park
Orillia ON 1.17km
-
RBC Royal Bank
3205 Monarch Dr (at West Ridge Blvd), Orillia ON L3V 7Z4 0.52km -
TD Canada Trust Branch and ATM
3300 Monarch Dr, Orillia ON L3V 8A2 0.77km -
TD Bank Financial Group
3300 Monarch Dr, Orillia ON L3V 8A2 0.78km














