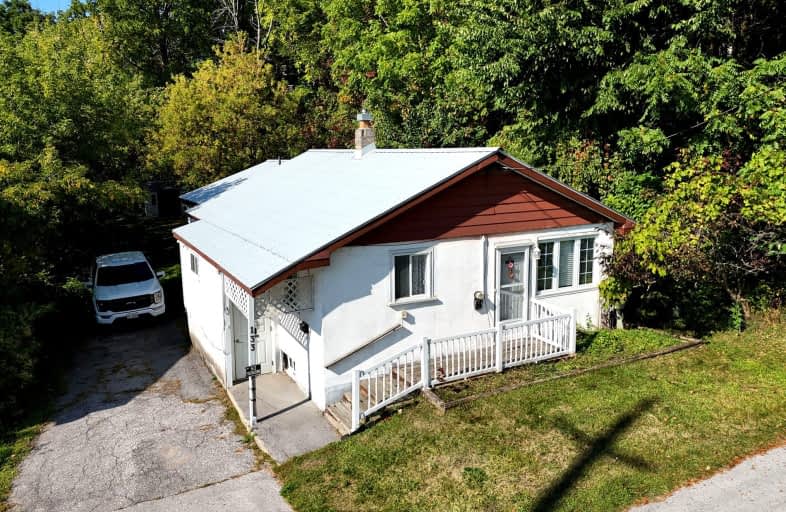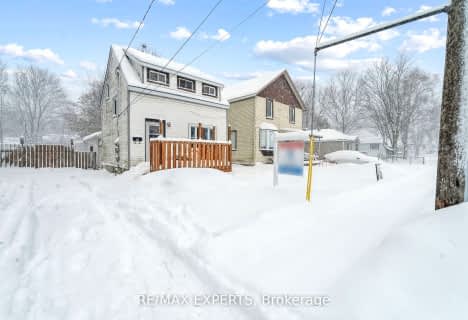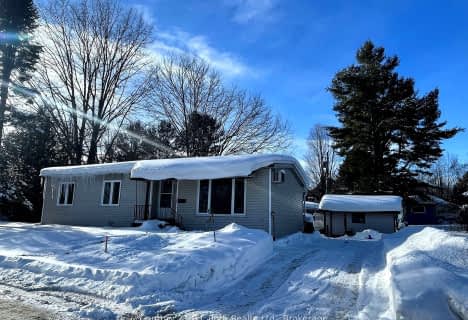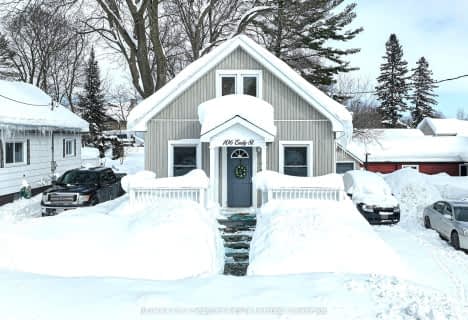Somewhat Walkable
- Some errands can be accomplished on foot.
67
/100
Somewhat Bikeable
- Most errands require a car.
40
/100

ÉÉC Samuel-de-Champlain
Elementary: Catholic
1.00 km
Monsignor Lee Separate School
Elementary: Catholic
1.73 km
Orchard Park Elementary School
Elementary: Public
1.58 km
Harriett Todd Public School
Elementary: Public
1.00 km
Lions Oval Public School
Elementary: Public
1.27 km
Notre Dame Catholic School
Elementary: Catholic
2.06 km
Orillia Campus
Secondary: Public
1.50 km
St Joseph's Separate School
Secondary: Catholic
29.03 km
Patrick Fogarty Secondary School
Secondary: Catholic
2.25 km
Twin Lakes Secondary School
Secondary: Public
1.49 km
Orillia Secondary School
Secondary: Public
0.71 km
Eastview Secondary School
Secondary: Public
28.48 km
-
Homewood Park
Orillia ON 0.58km -
Greenville Park
Orillia ON 0.86km -
Carmichael Park
Park St, Orillia ON 0.97km
-
BMO Bank of Montreal
285 Coldwater Rd, Orillia ON L3V 3M1 0.32km -
TD Bank Financial Group
3300 Monarch Dr, Orillia ON L3V 8A2 1.16km -
TD Bank Financial Group
3300 Monarch Dr, Orillia ON L3V 8A2 1.16km








