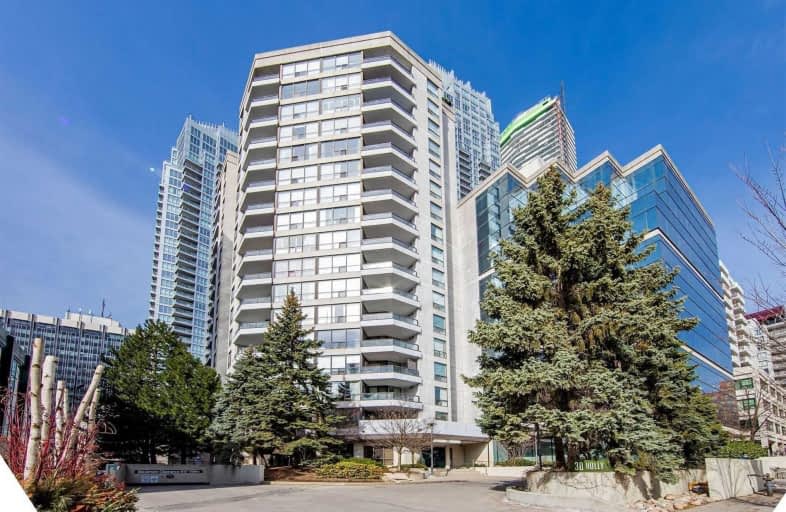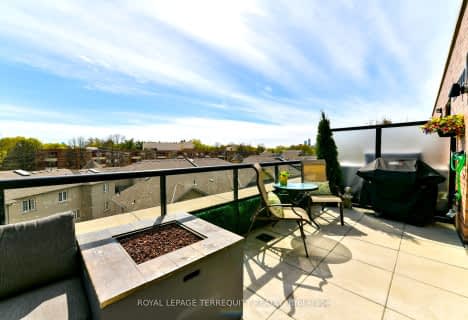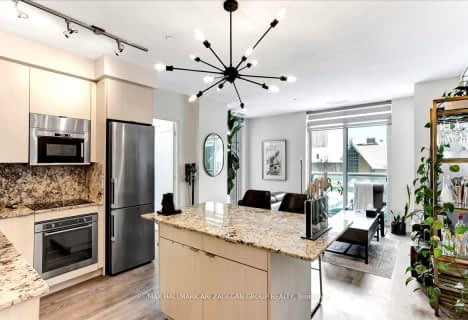
Somewhat Walkable
- Some errands can be accomplished on foot.
Rider's Paradise
- Daily errands do not require a car.
Very Bikeable
- Most errands can be accomplished on bike.

Spectrum Alternative Senior School
Elementary: PublicSt Monica Catholic School
Elementary: CatholicHodgson Senior Public School
Elementary: PublicJohn Fisher Junior Public School
Elementary: PublicDavisville Junior Public School
Elementary: PublicEglinton Junior Public School
Elementary: PublicMsgr Fraser College (Midtown Campus)
Secondary: CatholicLeaside High School
Secondary: PublicMarshall McLuhan Catholic Secondary School
Secondary: CatholicNorth Toronto Collegiate Institute
Secondary: PublicLawrence Park Collegiate Institute
Secondary: PublicNorthern Secondary School
Secondary: Public-
The Keg Steakhouse + Bar
2201 Yonge Street, Toronto, ON M4S 2B2 0.1km -
The Fox and Firkin
51 Eglinton Ave E, Toronto, ON M4P 1G7 0.19km -
Oretta Midtown
2131 Yonge Street, Toronto, ON M4S 2A7 0.17km
-
Starbucks
2193 Yonge St, Unit Space C, Toronto, ON M4R 2H1 0.09km -
Tim Hortons
2245 Yonge Street, Toronto, ON M4S 1S5 0.18km -
Snakes & Lattes Midtown
45 Eglinton Ave E, Toronto, ON M4P 1G6 0.17km
-
Defy Functional Fitness
94 Laird Drive, Toronto, ON M4G 3V2 2.79km -
GoodLife Fitness
80 Bloor Street W, Toronto, ON M5S 2V1 4.01km -
Miles Nadal JCC
750 Spadina Ave, Toronto, ON M5S 2J2 4.39km
-
Rexall Pharma Plus
2300 Yonge Street, Yonge Eglinton Centre, Toronto, ON M4P 3C8 0.29km -
Shoppers Drug Mart
2345 Yonge Street, Toronto, ON M4P 3J6 0.41km -
Shoppers Drugmart
759 Mount Pleasant Avenue, Toronto, ON M4P 2Z4 0.61km
-
Pi Co
2177 Yonge Street, Toronto, ON M4S 2A9 0.06km -
The Keg Steakhouse + Bar
2201 Yonge Street, Toronto, ON M4S 2B2 0.1km -
A&W
35 Eglinton Avenue E, Toronto, ON M4P 1A1 0.16km
-
Yonge Eglinton Centre
2300 Yonge St, Toronto, ON M4P 1E4 0.28km -
Leaside Village
85 Laird Drive, Toronto, ON M4G 3T8 2.84km -
Yorkville Village
55 Avenue Road, Toronto, ON M5R 3L2 3.8km
-
Farm Boy
2149 Yonge St., Unit 201, Toronto, ON M4S 2A7 0.15km -
Metro
2300 Yonge Street, Toronto, ON M4P 1E4 0.24km -
Loblaws
1-101 Eglinton Avenue E, Toronto, ON M4P 1H4 0.28km
-
LCBO - Yonge Eglinton Centre
2300 Yonge St, Yonge and Eglinton, Toronto, ON M4P 1E4 0.28km -
Wine Rack
2447 Yonge Street, Toronto, ON M4P 2E7 0.66km -
LCBO
111 St Clair Avenue W, Toronto, ON M4V 1N5 2.08km
-
Petro-Canada
536 Mount Pleasant Road, Toronto, ON M4S 2M2 0.78km -
Mt Pleasant Certigard
536 Mount Pleasant Road, Toronto, ON M4S 2M2 0.78km -
Petro Canada
1021 Avenue Road, Toronto, ON M5P 2K9 0.91km
-
Cineplex Cinemas
2300 Yonge Street, Toronto, ON M4P 1E4 0.29km -
Mount Pleasant Cinema
675 Mt Pleasant Rd, Toronto, ON M4S 2N2 0.64km -
Cineplex Cinemas Varsity and VIP
55 Bloor Street W, Toronto, ON M4W 1A5 4.02km
-
Toronto Public Library - Northern District Branch
40 Orchard View Boulevard, Toronto, ON M4R 1B9 0.42km -
Toronto Public Library - Mount Pleasant
599 Mount Pleasant Road, Toronto, ON M4S 2M5 0.72km -
Deer Park Public Library
40 St. Clair Avenue E, Toronto, ON M4W 1A7 1.88km
-
MCI Medical Clinics
160 Eglinton Avenue E, Toronto, ON M4P 3B5 0.39km -
SickKids
555 University Avenue, Toronto, ON M5G 1X8 2.08km -
Sunnybrook Health Sciences Centre
2075 Bayview Avenue, Toronto, ON M4N 3M5 2.47km
-
Lytton Park
1.65km -
Sir Winston Churchill Park
301 St Clair Ave W (at Spadina Rd), Toronto ON M4V 1S4 2.62km -
Cedarvale Playground
41 Markdale Ave, Toronto ON 2.99km
-
TD Bank Financial Group
870 St Clair Ave W, Toronto ON M6C 1C1 3.98km -
RBC Royal Bank
65 Overlea Blvd, Toronto ON M4H 1P1 4.33km -
BMO Bank of Montreal
518 Danforth Ave (Ferrier), Toronto ON M4K 1P6 4.9km
- 2 bath
- 2 bed
- 600 sqft
829-8 Hillsdale Avenue, Toronto, Ontario • M4S 1T5 • Mount Pleasant West
- 2 bath
- 2 bed
- 800 sqft
2610-30 Roehampton Avenue, Toronto, Ontario • M4P 1R2 • Mount Pleasant West
- 2 bath
- 2 bed
- 700 sqft
1104-185 Alberta Avenue, Toronto, Ontario • M6C 0A5 • Oakwood Village
- 2 bath
- 2 bed
- 700 sqft
2311-8 Eglinton Avenue East, Toronto, Ontario • M4P 0C1 • Mount Pleasant West
- 2 bath
- 2 bed
- 900 sqft
310-101 Erskine Avenue, Toronto, Ontario • M4P 1Y5 • Mount Pleasant West
- 2 bath
- 2 bed
- 700 sqft
710-25 Holly Street, Toronto, Ontario • M4S 0E3 • Mount Pleasant East
- 2 bath
- 2 bed
- 600 sqft
2407-33 Helendale Avenue, Toronto, Ontario • M4R 1C5 • Yonge-Eglinton
- 2 bath
- 2 bed
- 1200 sqft
316-40 Sylvan Valleyway, Toronto, Ontario • M5M 4M3 • Bedford Park-Nortown
- 2 bath
- 2 bed
- 1000 sqft
1902-43 Eglinton Avenue East, Toronto, Ontario • M4P 1A2 • Mount Pleasant West













