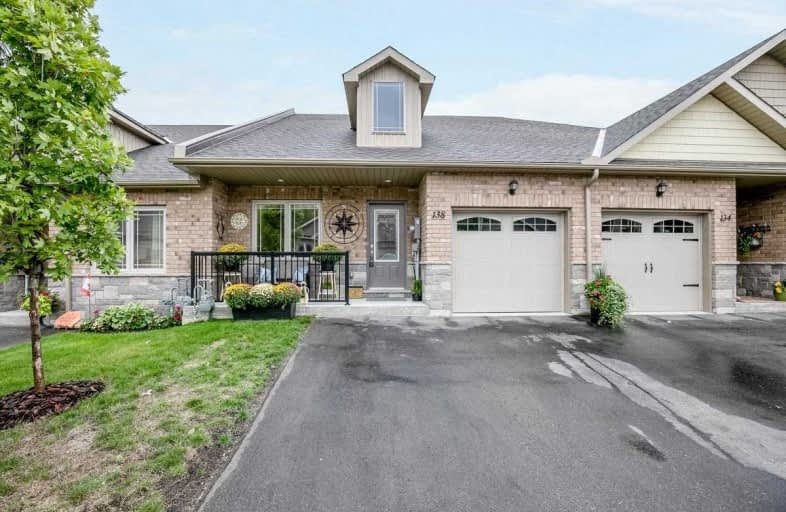Sold on Oct 15, 2019
Note: Property is not currently for sale or for rent.

-
Type: Att/Row/Twnhouse
-
Style: Bungalow
-
Size: 1100 sqft
-
Lot Size: 26.32 x 105.42 Feet
-
Age: 0-5 years
-
Taxes: $3,912 per year
-
Days on Site: 40 Days
-
Added: Oct 16, 2019 (1 month on market)
-
Updated:
-
Last Checked: 3 months ago
-
MLS®#: S4566536
-
Listed By: Keller williams experience realty, brokerage
Welcome Home To 138 Lucy Lane In The Wonderful Community Of North Lake Village. This Lovely Bungalow Townhome Has Everything You Need For Main Floor Living. Plus A Full Unfinished Basement With W/O To Backyard. Basement Is Perfect For Storage, Or Finish To Your Taste For Rec Room + Extra Bathroom. Many Upgrades Include The 10 X 20 Ft Deck, Natural Gas Hook-Up For The Bbq And Shade Awning. Mins To Hwy, Orillia & All Amenities & Lake Couchiching. Easy To Show!
Extras
Incl: Washer, Dryer, Fridge, Stove, B/I Microwave, Garage Door Opener/Remote. Approx Monthly Utilies: Gas $40, Reliance $34, Hydro $132, Water $11. Bell Ftth Gigabit Available
Property Details
Facts for 138 Lucy Lane, Orillia
Status
Days on Market: 40
Last Status: Sold
Sold Date: Oct 15, 2019
Closed Date: Nov 15, 2019
Expiry Date: Jan 05, 2020
Sold Price: $434,000
Unavailable Date: Oct 15, 2019
Input Date: Sep 05, 2019
Property
Status: Sale
Property Type: Att/Row/Twnhouse
Style: Bungalow
Size (sq ft): 1100
Age: 0-5
Area: Orillia
Community: Orillia
Availability Date: 60-90/Flex
Assessment Amount: $282,500
Assessment Year: 2019
Inside
Bedrooms: 2
Bathrooms: 2
Kitchens: 1
Rooms: 7
Den/Family Room: Yes
Air Conditioning: Central Air
Fireplace: No
Laundry Level: Main
Washrooms: 2
Utilities
Electricity: Yes
Gas: Yes
Cable: Available
Telephone: Yes
Building
Basement: Full
Basement 2: Unfinished
Heat Type: Forced Air
Heat Source: Gas
Exterior: Brick
Exterior: Vinyl Siding
Water Supply: Municipal
Special Designation: Unknown
Parking
Driveway: Private
Garage Spaces: 1
Garage Type: Attached
Covered Parking Spaces: 2
Total Parking Spaces: 3
Fees
Tax Year: 2019
Tax Legal Description: See Attached Schedule For Full Legal Description
Taxes: $3,912
Additional Mo Fees: 120
Highlights
Feature: Hospital
Feature: Level
Feature: Library
Feature: Park
Land
Cross Street: Laclie/Danny
Municipality District: Orillia
Fronting On: East
Parcel Number: 585770180
Parcel of Tied Land: Y
Pool: None
Sewer: Sewers
Lot Depth: 105.42 Feet
Lot Frontage: 26.32 Feet
Acres: < .50
Zoning: Res
Additional Media
- Virtual Tour: http://wylieford.homelistingtours.com/listing2/138-lucy-lane
Rooms
Room details for 138 Lucy Lane, Orillia
| Type | Dimensions | Description |
|---|---|---|
| Dining Main | 4.20 x 7.90 | Combined W/Living, Sliding Doors, W/O To Sundeck |
| Kitchen Main | 3.70 x 3.20 | B/I Microwave, Breakfast Bar, Backsplash |
| Master Main | 3.80 x 3.80 | O/Looks Backyard, 3 Pc Ensuite, W/I Closet |
| Bathroom Main | 1.70 x 2.90 | 3 Pc Ensuite, Vinyl Floor |
| 2nd Br Main | 3.10 x 4.70 | Double Closet, O/Looks Frontyard, Laminate |
| Bathroom Main | 1.80 x 2.80 | 4 Pc Bath, Vinyl Floor |
| Laundry Main | 1.80 x 1.80 | Separate Rm, Vinyl Floor |
| XXXXXXXX | XXX XX, XXXX |
XXXX XXX XXXX |
$XXX,XXX |
| XXX XX, XXXX |
XXXXXX XXX XXXX |
$XXX,XXX |
| XXXXXXXX XXXX | XXX XX, XXXX | $434,000 XXX XXXX |
| XXXXXXXX XXXXXX | XXX XX, XXXX | $439,000 XXX XXXX |

ÉÉC Samuel-de-Champlain
Elementary: CatholicCouchiching Heights Public School
Elementary: PublicMonsignor Lee Separate School
Elementary: CatholicOrchard Park Elementary School
Elementary: PublicHarriett Todd Public School
Elementary: PublicLions Oval Public School
Elementary: PublicOrillia Campus
Secondary: PublicGravenhurst High School
Secondary: PublicPatrick Fogarty Secondary School
Secondary: CatholicTwin Lakes Secondary School
Secondary: PublicOrillia Secondary School
Secondary: PublicEastview Secondary School
Secondary: Public

