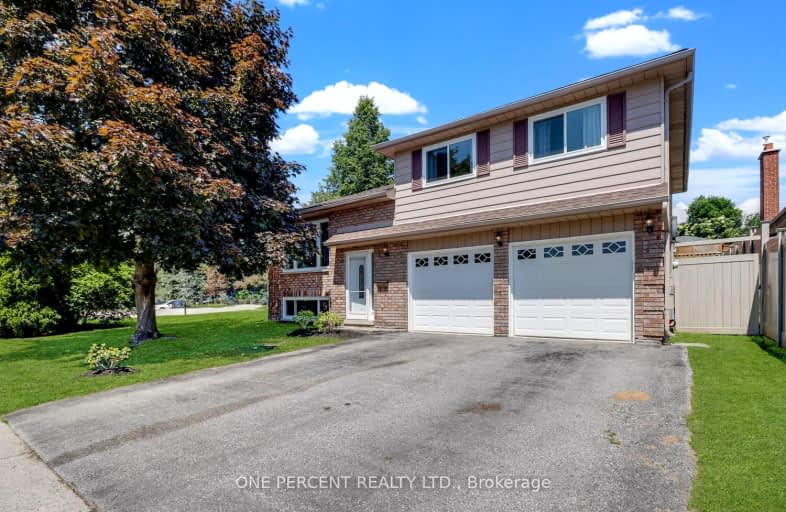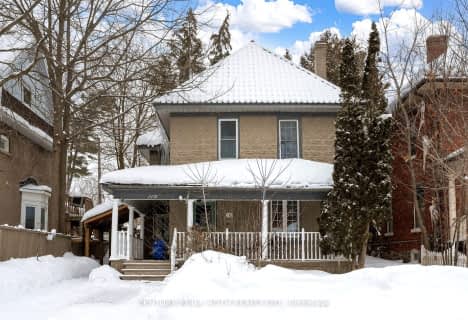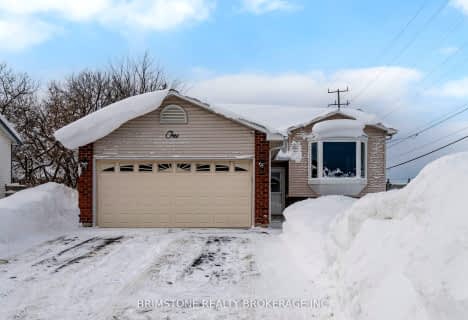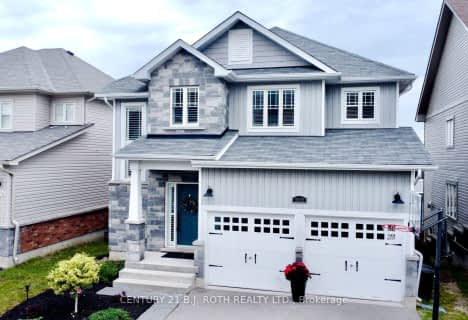
Video Tour
Car-Dependent
- Most errands require a car.
43
/100
Somewhat Bikeable
- Most errands require a car.
40
/100

ÉÉC Samuel-de-Champlain
Elementary: Catholic
0.29 km
Couchiching Heights Public School
Elementary: Public
1.68 km
Monsignor Lee Separate School
Elementary: Catholic
1.29 km
Orchard Park Elementary School
Elementary: Public
0.64 km
Harriett Todd Public School
Elementary: Public
2.17 km
Lions Oval Public School
Elementary: Public
1.26 km
Orillia Campus
Secondary: Public
1.90 km
Gravenhurst High School
Secondary: Public
33.65 km
Patrick Fogarty Secondary School
Secondary: Catholic
1.10 km
Twin Lakes Secondary School
Secondary: Public
2.71 km
Orillia Secondary School
Secondary: Public
0.68 km
Eastview Secondary School
Secondary: Public
29.44 km
-
West Ridge Park
Orillia ON 1.44km -
Homewood Park
Orillia ON 1.77km -
Couchiching Beach Park
Terry Fox Cir, Orillia ON 1.94km
-
CIBC
425 W St N, Orillia ON L3V 7R2 0.69km -
BMO Bank of Montreal
285 Coldwater Rd, Orillia ON L3V 3M1 0.91km -
President's Choice Financial ATM
289 Coldwater Rd, Orillia ON L3V 3M1 1.05km












