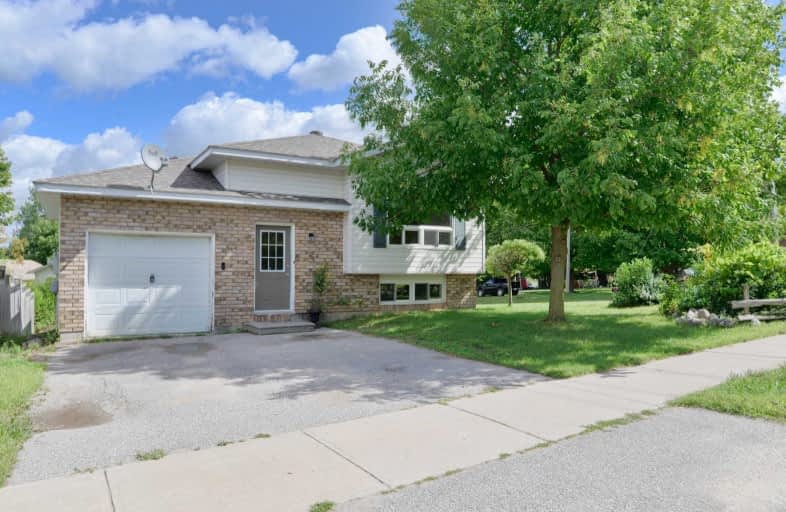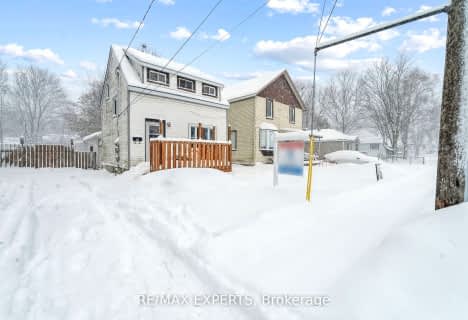
ÉÉC Samuel-de-Champlain
Elementary: Catholic
2.53 km
Monsignor Lee Separate School
Elementary: Catholic
2.67 km
Orchard Park Elementary School
Elementary: Public
2.93 km
Harriett Todd Public School
Elementary: Public
0.66 km
Lions Oval Public School
Elementary: Public
2.10 km
Regent Park Public School
Elementary: Public
2.42 km
Orillia Campus
Secondary: Public
1.68 km
Sutton District High School
Secondary: Public
32.79 km
Patrick Fogarty Secondary School
Secondary: Catholic
3.65 km
Twin Lakes Secondary School
Secondary: Public
0.49 km
Orillia Secondary School
Secondary: Public
2.14 km
Eastview Secondary School
Secondary: Public
27.91 km







