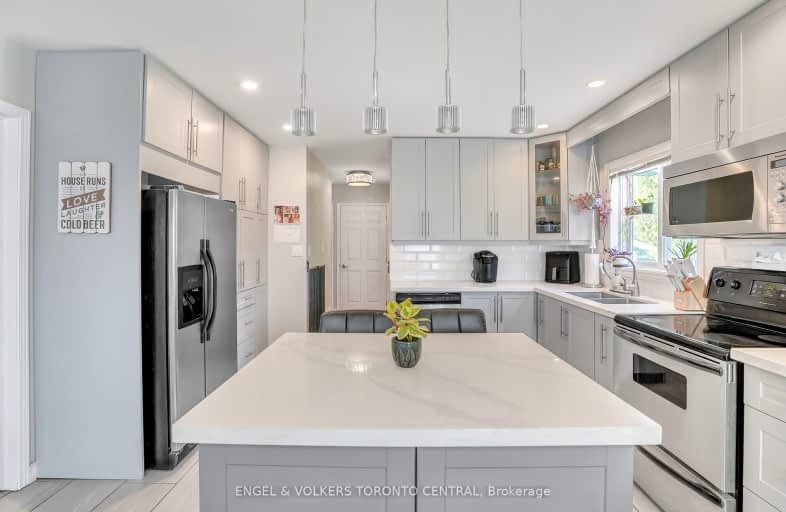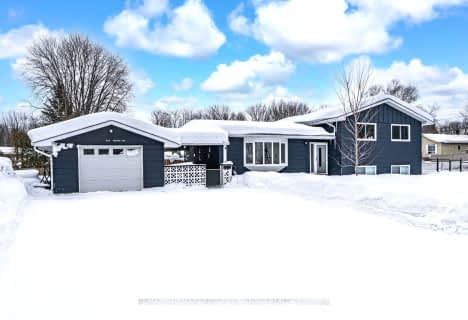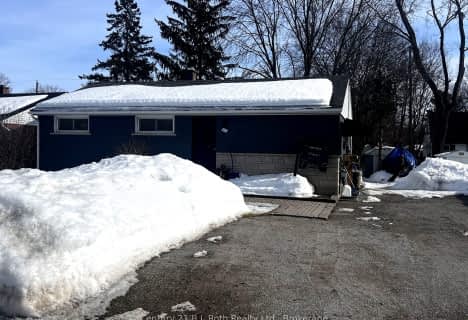
St Bernard's Separate School
Elementary: Catholic
0.39 km
Couchiching Heights Public School
Elementary: Public
3.33 km
Monsignor Lee Separate School
Elementary: Catholic
2.42 km
Harriett Todd Public School
Elementary: Public
2.83 km
Lions Oval Public School
Elementary: Public
2.29 km
Regent Park Public School
Elementary: Public
0.66 km
Orillia Campus
Secondary: Public
1.74 km
Gravenhurst High School
Secondary: Public
34.79 km
Sutton District High School
Secondary: Public
33.71 km
Patrick Fogarty Secondary School
Secondary: Catholic
3.63 km
Twin Lakes Secondary School
Secondary: Public
3.13 km
Orillia Secondary School
Secondary: Public
3.03 km
-
Lankinwood Park
Orillia ON 0.76km -
Tudhope Beach Park
atherley road, Orillia ON 0.84km -
Orillia Skate Park
Orillia ON 1.17km
-
Orillia Area Community Development Corp.
22 Peter St S, Orillia ON L3V 5A9 1.6km -
Scotiabank
33 Monarch Dr, Orillia ON 1.63km -
BMO Bank of Montreal
70 Front St N, Orillia ON L3V 4R8 1.66km














