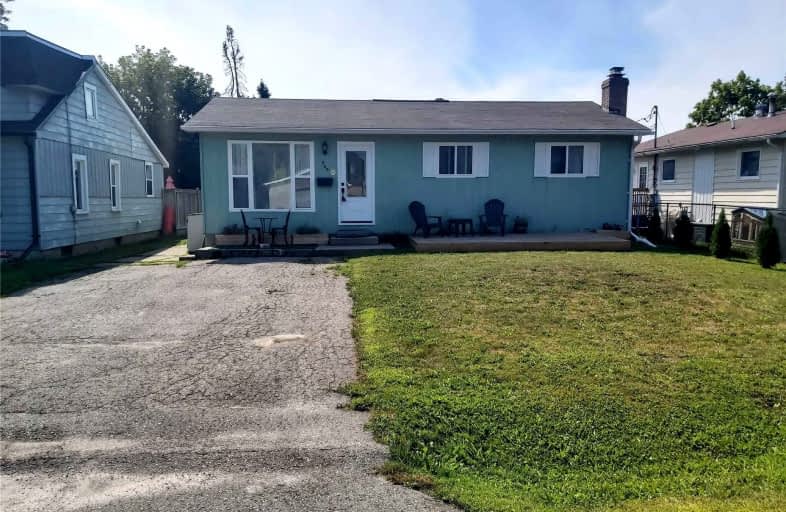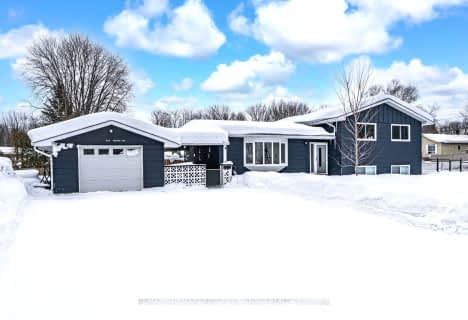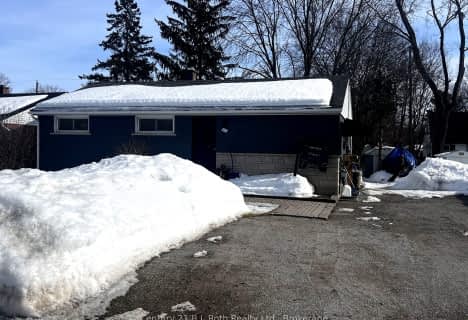
St Bernard's Separate School
Elementary: Catholic
0.25 km
Couchiching Heights Public School
Elementary: Public
3.46 km
Monsignor Lee Separate School
Elementary: Catholic
2.51 km
Harriett Todd Public School
Elementary: Public
2.76 km
Lions Oval Public School
Elementary: Public
2.34 km
Regent Park Public School
Elementary: Public
0.47 km
Orillia Campus
Secondary: Public
1.76 km
Gravenhurst High School
Secondary: Public
34.97 km
Sutton District High School
Secondary: Public
33.52 km
Patrick Fogarty Secondary School
Secondary: Catholic
3.74 km
Twin Lakes Secondary School
Secondary: Public
3.03 km
Orillia Secondary School
Secondary: Public
3.06 km














