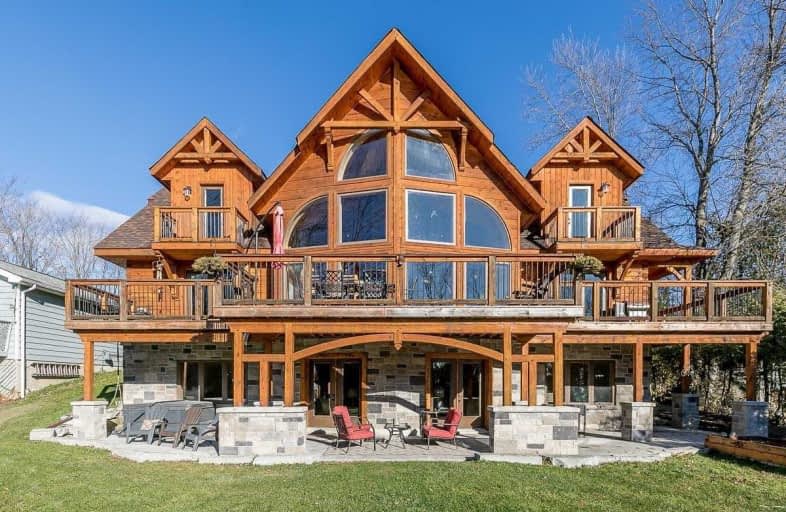
ÉÉC Samuel-de-Champlain
Elementary: Catholic
9.01 km
Couchiching Heights Public School
Elementary: Public
7.32 km
Severn Shores Public School
Elementary: Public
1.39 km
Monsignor Lee Separate School
Elementary: Catholic
8.44 km
Orchard Park Elementary School
Elementary: Public
8.40 km
Lions Oval Public School
Elementary: Public
9.01 km
Orillia Campus
Secondary: Public
9.43 km
Gravenhurst High School
Secondary: Public
25.26 km
Patrick Fogarty Secondary School
Secondary: Catholic
7.76 km
Twin Lakes Secondary School
Secondary: Public
11.24 km
Trillium Lakelands' AETC's
Secondary: Public
39.45 km
Orillia Secondary School
Secondary: Public
9.27 km
$
$1,845,000
- 2 bath
- 4 bed
- 2000 sqft
6568 Quarry Point Road, Ramara, Ontario • L0K 1L0 • Rural Ramara





