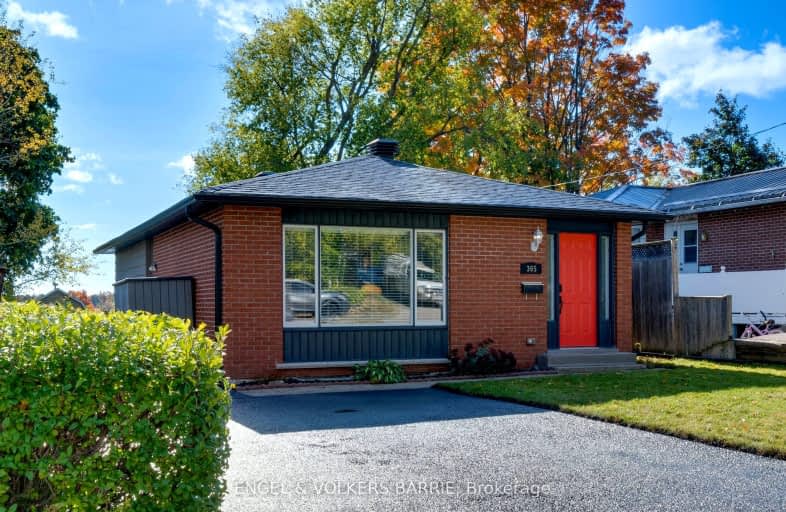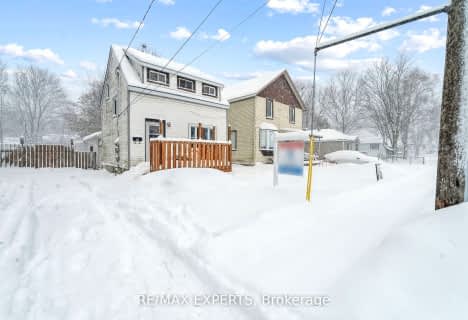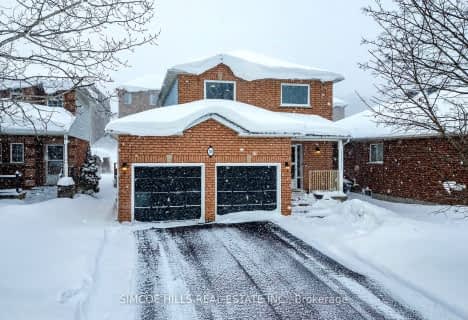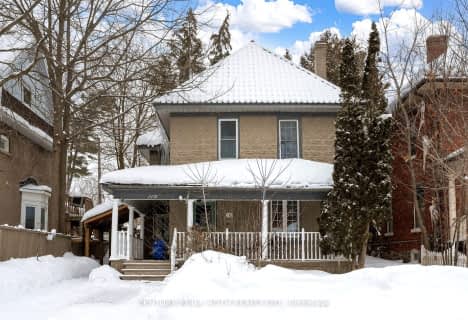
Video Tour
Car-Dependent
- Most errands require a car.
43
/100
Somewhat Bikeable
- Most errands require a car.
40
/100

ÉÉC Samuel-de-Champlain
Elementary: Catholic
2.37 km
Monsignor Lee Separate School
Elementary: Catholic
2.70 km
Orchard Park Elementary School
Elementary: Public
2.85 km
Harriett Todd Public School
Elementary: Public
0.49 km
Lions Oval Public School
Elementary: Public
2.14 km
Notre Dame Catholic School
Elementary: Catholic
3.04 km
Orillia Campus
Secondary: Public
1.85 km
Sutton District High School
Secondary: Public
32.94 km
Patrick Fogarty Secondary School
Secondary: Catholic
3.56 km
Twin Lakes Secondary School
Secondary: Public
0.10 km
Orillia Secondary School
Secondary: Public
2.01 km
Eastview Secondary School
Secondary: Public
27.68 km
-
Morningstar Park
Orillia ON 0.74km -
Greenville Park
Orillia ON 0.77km -
McKinnell Square Park
135 Dunedin St (at Memorial Ave.), Orillia ON 1.01km
-
TD Bank Financial Group
200 Memorial Ave, Orillia ON L3V 5X6 0.85km -
Localcoin Bitcoin ATM - Oscar's Variety
33 Mississaga St E, Orillia ON L3V 1V4 1.96km -
Banque Nationale du Canada
44 Mississaga St E, Orillia ON L3V 1V5 2km












