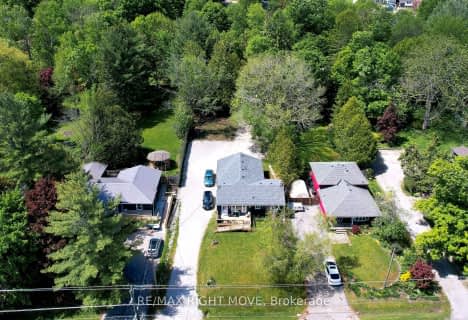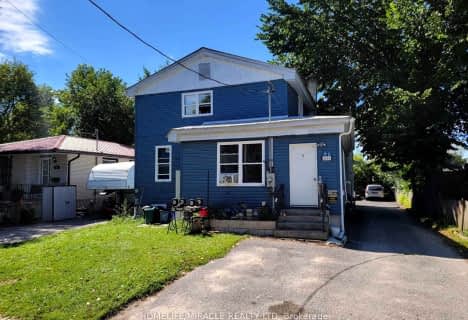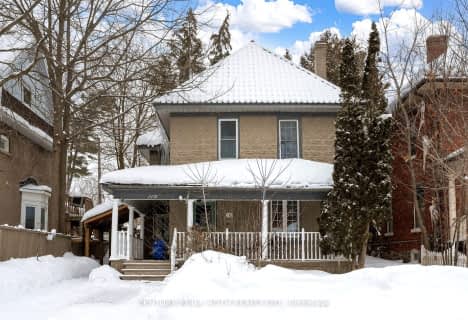Car-Dependent
- Almost all errands require a car.
15
/100
Bikeable
- Some errands can be accomplished on bike.
59
/100

ÉÉC Samuel-de-Champlain
Elementary: Catholic
1.93 km
Couchiching Heights Public School
Elementary: Public
0.57 km
Monsignor Lee Separate School
Elementary: Catholic
1.04 km
Orchard Park Elementary School
Elementary: Public
1.31 km
Harriett Todd Public School
Elementary: Public
3.27 km
Lions Oval Public School
Elementary: Public
1.61 km
Orillia Campus
Secondary: Public
2.05 km
Gravenhurst High School
Secondary: Public
32.53 km
Sutton District High School
Secondary: Public
36.23 km
Patrick Fogarty Secondary School
Secondary: Catholic
1.17 km
Twin Lakes Secondary School
Secondary: Public
3.84 km
Orillia Secondary School
Secondary: Public
2.04 km













