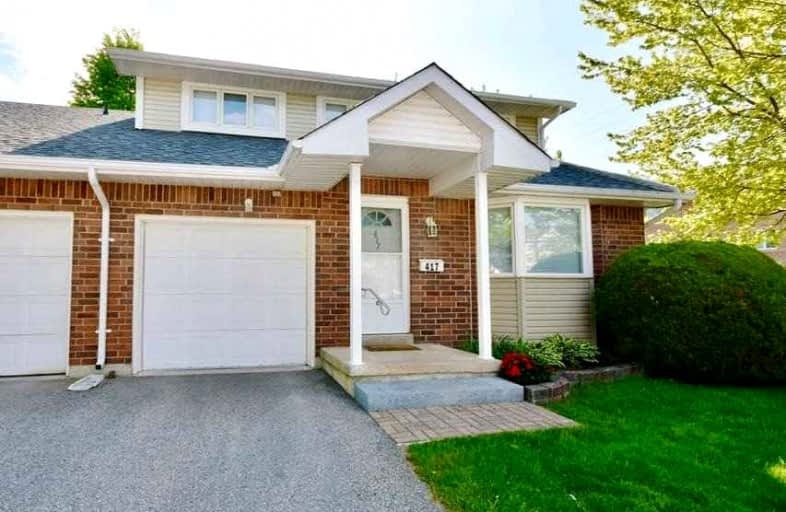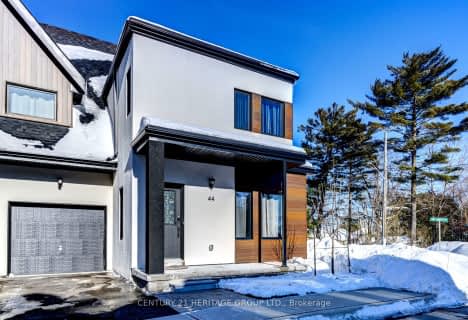Car-Dependent
- Most errands require a car.
39
/100
Very Bikeable
- Most errands can be accomplished on bike.
78
/100

St Bernard's Separate School
Elementary: Catholic
0.67 km
Couchiching Heights Public School
Elementary: Public
3.19 km
Monsignor Lee Separate School
Elementary: Catholic
2.38 km
Orchard Park Elementary School
Elementary: Public
3.14 km
Lions Oval Public School
Elementary: Public
2.34 km
Regent Park Public School
Elementary: Public
0.98 km
Orillia Campus
Secondary: Public
1.86 km
Gravenhurst High School
Secondary: Public
34.47 km
Sutton District High School
Secondary: Public
34.00 km
Patrick Fogarty Secondary School
Secondary: Catholic
3.55 km
Twin Lakes Secondary School
Secondary: Public
3.39 km
Orillia Secondary School
Secondary: Public
3.10 km
-
Tudhope Beach Park
atherley road, Orillia ON 0.64km -
Lankinwood Park
Orillia ON 1.05km -
Veterans Memorial Park
Orillia ON 1.3km
-
BMO Bank of Montreal
70 Front St N, Orillia ON L3V 4R8 1.66km -
Accutrac Capital
74 Mississaga St E, Orillia ON L3V 1V5 1.78km -
Del-Coin
13 Hwy 11, Orillia ON L3V 6H1 1.78km







