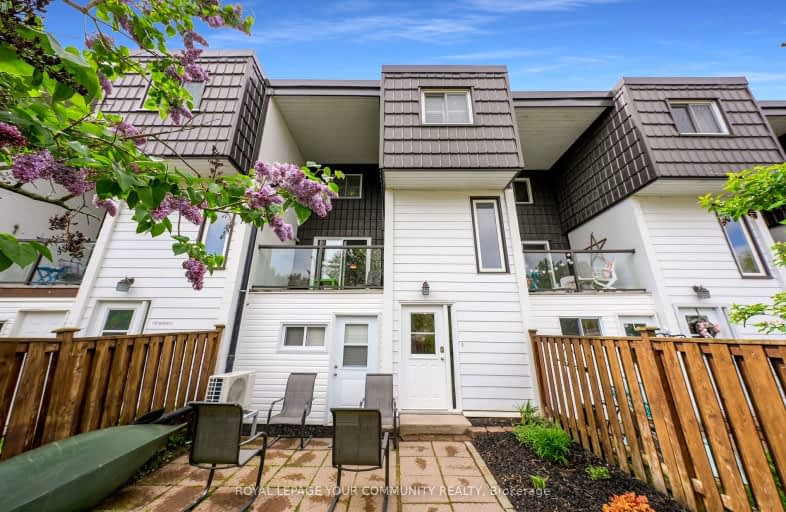Car-Dependent
- Almost all errands require a car.
5
/100
Somewhat Bikeable
- Most errands require a car.
44
/100

St Bernard's Separate School
Elementary: Catholic
0.75 km
Monsignor Lee Separate School
Elementary: Catholic
3.21 km
Orchard Park Elementary School
Elementary: Public
3.89 km
Harriett Todd Public School
Elementary: Public
2.82 km
Lions Oval Public School
Elementary: Public
2.92 km
Regent Park Public School
Elementary: Public
0.44 km
Orillia Campus
Secondary: Public
2.25 km
Gravenhurst High School
Secondary: Public
35.88 km
Sutton District High School
Secondary: Public
32.61 km
Patrick Fogarty Secondary School
Secondary: Catholic
4.46 km
Twin Lakes Secondary School
Secondary: Public
2.91 km
Orillia Secondary School
Secondary: Public
3.53 km
-
Kitchener Park
Kitchener St (at West St. S), Orillia ON L3V 7N6 0.92km -
Tudhope Beach Park
atherley road, Orillia ON 1.57km -
Veterans Memorial Park
Orillia ON 2.1km
-
CIBC Cash Dispenser
610 Atherley Rd, Orillia ON L3V 1P2 2.11km -
Del-Coin
13 Hwy 11, Orillia ON L3V 6H1 2.13km -
Scotiabank
56 Mississaga St E, Orillia ON L3V 1V5 2.32km
More about this building
View 40 Victoria Crescent, Orillia

