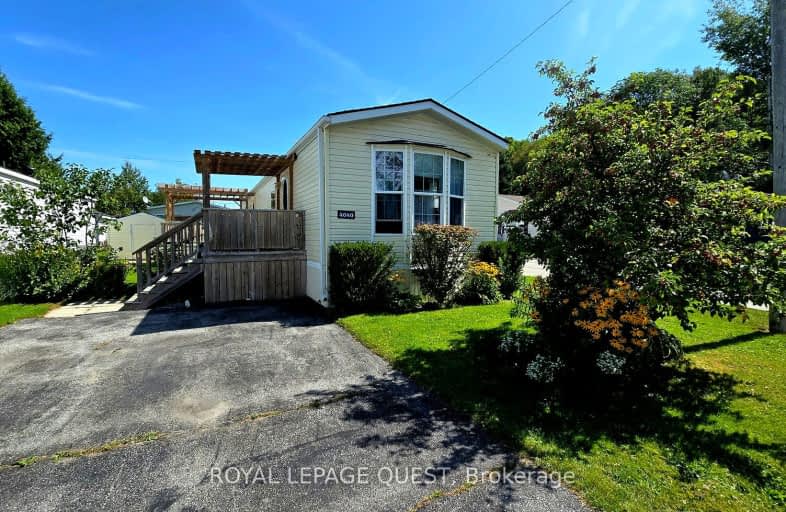Car-Dependent
- Almost all errands require a car.
9
/100
Somewhat Bikeable
- Most errands require a car.
30
/100

ÉÉC Samuel-de-Champlain
Elementary: Catholic
3.82 km
Couchiching Heights Public School
Elementary: Public
2.40 km
Monsignor Lee Separate School
Elementary: Catholic
3.61 km
Orchard Park Elementary School
Elementary: Public
3.29 km
Harriett Todd Public School
Elementary: Public
5.66 km
Lions Oval Public School
Elementary: Public
4.13 km
Orillia Campus
Secondary: Public
4.73 km
Gravenhurst High School
Secondary: Public
30.05 km
Patrick Fogarty Secondary School
Secondary: Catholic
2.58 km
Twin Lakes Secondary School
Secondary: Public
6.23 km
Orillia Secondary School
Secondary: Public
4.15 km
Eastview Secondary School
Secondary: Public
32.75 km
-
Couchiching Beach Park
Terry Fox Cir, Orillia ON 3.85km -
Couchiching Conservancy
1485 Division Rd W, Orillia ON L3V 6H2 4.15km -
Carmichael Park
Park St, Orillia ON 4.28km
-
CIBC
394 Laclie St, Orillia ON L3V 4P5 2.88km -
BMO Bank of Montreal
70 Front St N, Orillia ON L3V 4R8 4.26km -
President's Choice Financial ATM
55 Front St N, Orillia ON L3V 4R7 4.33km


