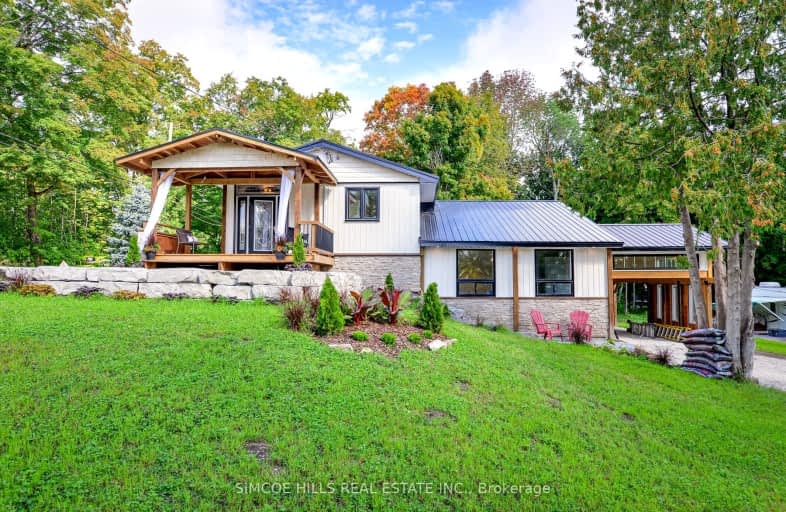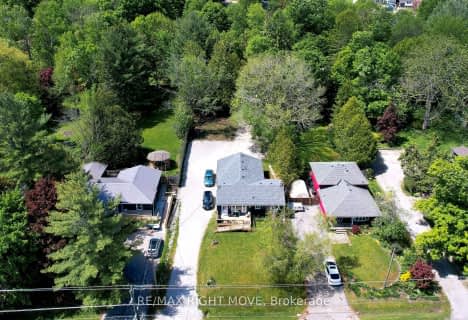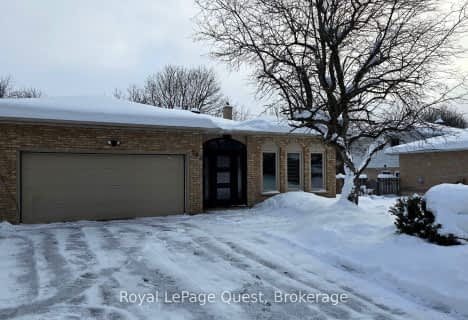
ÉÉC Samuel-de-Champlain
Elementary: Catholic
3.00 km
Couchiching Heights Public School
Elementary: Public
1.33 km
Monsignor Lee Separate School
Elementary: Catholic
2.52 km
Orchard Park Elementary School
Elementary: Public
2.38 km
Harriett Todd Public School
Elementary: Public
4.69 km
Lions Oval Public School
Elementary: Public
3.08 km
Orillia Campus
Secondary: Public
3.61 km
Gravenhurst High School
Secondary: Public
31.01 km
Patrick Fogarty Secondary School
Secondary: Catholic
1.76 km
Twin Lakes Secondary School
Secondary: Public
5.27 km
Orillia Secondary School
Secondary: Public
3.26 km
Eastview Secondary School
Secondary: Public
32.28 km
-
Couchiching Beach Park
Terry Fox Cir, Orillia ON 2.66km -
Centennial Park
Orillia ON 3.12km -
Veterans Memorial Park
Orillia ON 3.35km
-
President's Choice Financial ATM
1029 Brodie Dr, Severn ON L3V 0V2 1.37km -
BMO Bank of Montreal
70 Front St N, Orillia ON L3V 4R8 3.09km -
Scotiabank
33 Monarch Dr, Orillia ON 3.21km










