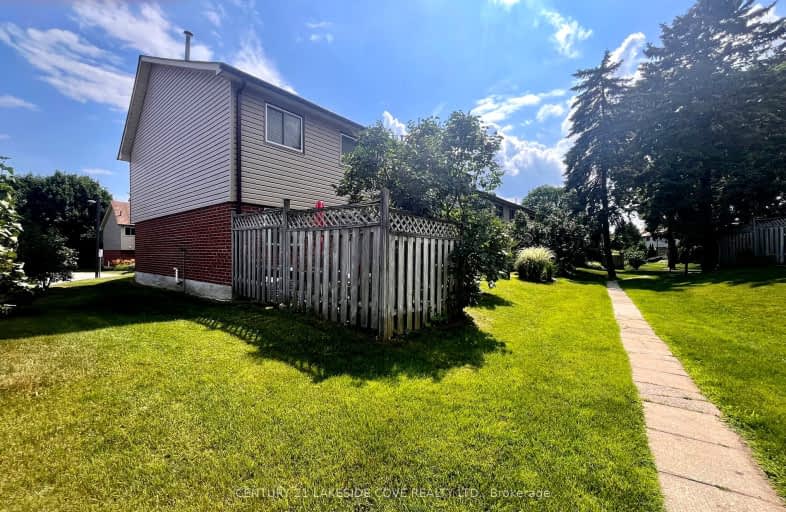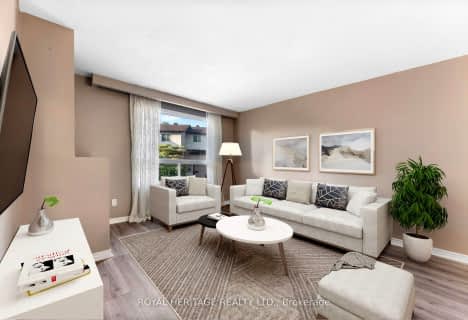Car-Dependent
- Most errands require a car.
27
/100
Somewhat Bikeable
- Most errands require a car.
27
/100

ÉÉC Samuel-de-Champlain
Elementary: Catholic
2.54 km
Monsignor Lee Separate School
Elementary: Catholic
3.03 km
Orchard Park Elementary School
Elementary: Public
3.08 km
Harriett Todd Public School
Elementary: Public
0.84 km
Lions Oval Public School
Elementary: Public
2.47 km
Notre Dame Catholic School
Elementary: Catholic
2.81 km
Orillia Campus
Secondary: Public
2.27 km
Sutton District High School
Secondary: Public
32.85 km
Patrick Fogarty Secondary School
Secondary: Catholic
3.77 km
Twin Lakes Secondary School
Secondary: Public
0.41 km
Orillia Secondary School
Secondary: Public
2.20 km
Eastview Secondary School
Secondary: Public
27.25 km
-
Homewood Park
Orillia ON 1.02km -
McKinnell Square Park
135 Dunedin St (at Memorial Ave.), Orillia ON 1.44km -
West Ridge Park
Orillia ON 2.1km
-
TD Bank Financial Group
200 Memorial Ave, Orillia ON L3V 5X6 1.33km -
BMO Bank of Montreal
285 Coldwater Rd, Orillia ON L3V 3M1 1.85km -
TD Bank Financial Group
3300 Monarch Dr, Orillia ON L3V 8A2 2.21km
$
$489,900
- 1 bath
- 3 bed
- 1000 sqft
55-1095 Mississaga Street West, Orillia, Ontario • L3V 6W7 • Orillia




