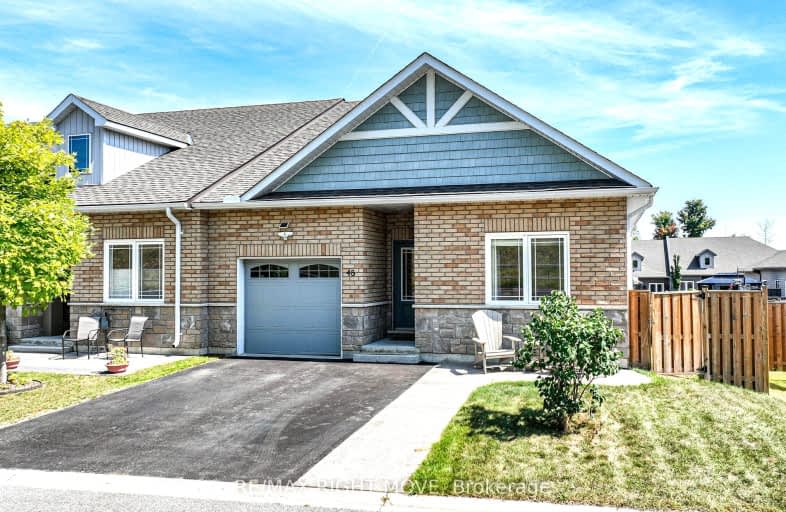Car-Dependent
- Almost all errands require a car.
21
/100
Bikeable
- Some errands can be accomplished on bike.
52
/100

ÉÉC Samuel-de-Champlain
Elementary: Catholic
2.98 km
Couchiching Heights Public School
Elementary: Public
1.35 km
Monsignor Lee Separate School
Elementary: Catholic
2.56 km
Orchard Park Elementary School
Elementary: Public
2.37 km
Harriett Todd Public School
Elementary: Public
4.70 km
Lions Oval Public School
Elementary: Public
3.11 km
Orillia Campus
Secondary: Public
3.66 km
Gravenhurst High School
Secondary: Public
30.98 km
Patrick Fogarty Secondary School
Secondary: Catholic
1.73 km
Twin Lakes Secondary School
Secondary: Public
5.28 km
Orillia Secondary School
Secondary: Public
3.25 km
Eastview Secondary School
Secondary: Public
32.23 km
-
Couchiching Beach Park
Terry Fox Cir, Orillia ON 2.73km -
Centennial Park
Orillia ON 3.18km -
Veterans Memorial Park
Orillia ON 3.41km
-
CIBC
394 Laclie St, Orillia ON L3V 4P5 1.81km -
BMO Bank of Montreal
70 Front St N, Orillia ON L3V 4R8 3.15km -
President's Choice Financial ATM
55 Front St N, Orillia ON L3V 4R7 3.23km





