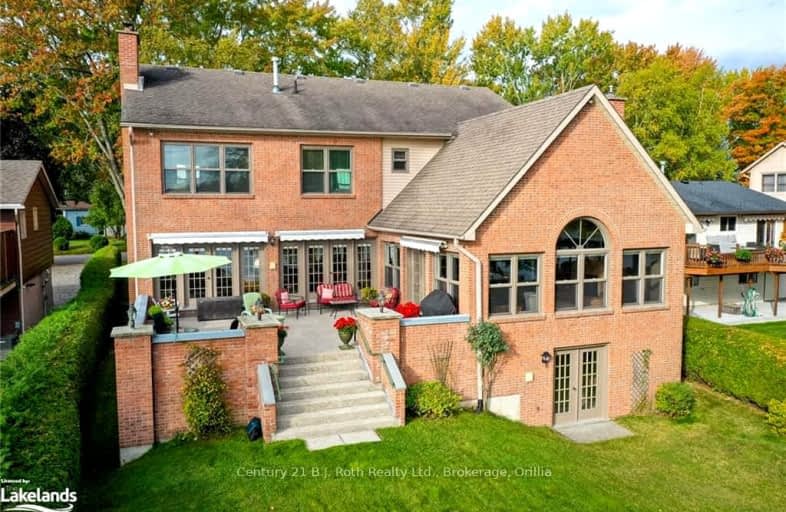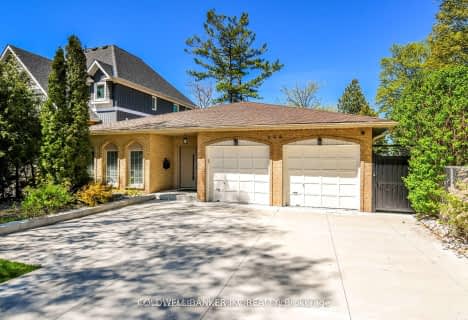Car-Dependent
- Most errands require a car.
42
/100
Somewhat Bikeable
- Most errands require a car.
43
/100

St Bernard's Separate School
Elementary: Catholic
1.10 km
Monsignor Lee Separate School
Elementary: Catholic
3.28 km
Orchard Park Elementary School
Elementary: Public
3.92 km
Harriett Todd Public School
Elementary: Public
2.61 km
Lions Oval Public School
Elementary: Public
2.94 km
Regent Park Public School
Elementary: Public
0.75 km
Orillia Campus
Secondary: Public
2.25 km
Sutton District High School
Secondary: Public
32.35 km
Patrick Fogarty Secondary School
Secondary: Catholic
4.53 km
Twin Lakes Secondary School
Secondary: Public
2.64 km
Orillia Secondary School
Secondary: Public
3.48 km
Eastview Secondary School
Secondary: Public
29.26 km
-
Kitchener Park
Kitchener St (at West St. S), Orillia ON L3V 7N6 0.56km -
Lankinwood Park
Orillia ON 0.76km -
Tudhope Beach Park
atherley road, Orillia ON 1.96km
-
Orillia Area Community Development Corp.
22 Peter St S, Orillia ON L3V 5A9 2.25km -
Meridian Credit Union ATM
73 Mississaga St E, Orillia ON L3V 1V4 2.31km -
Scotiabank
56 Mississaga St E, Orillia ON L3V 1V5 2.35km




