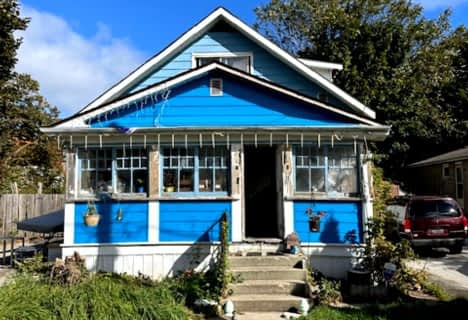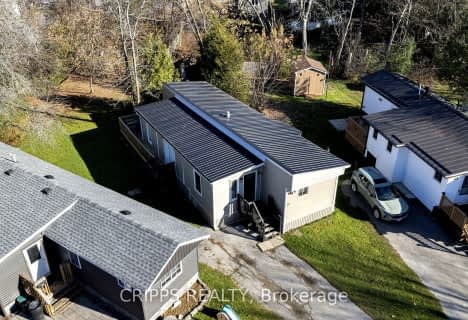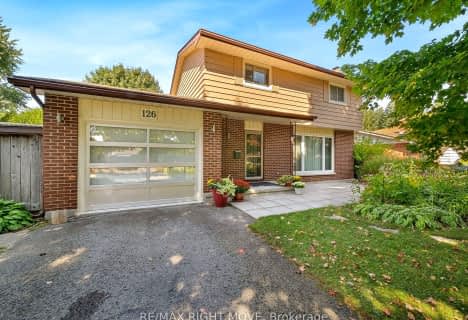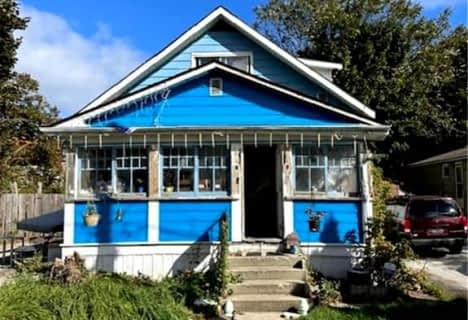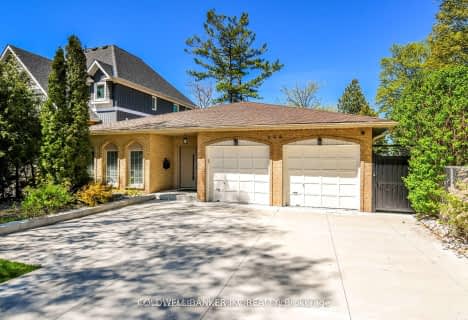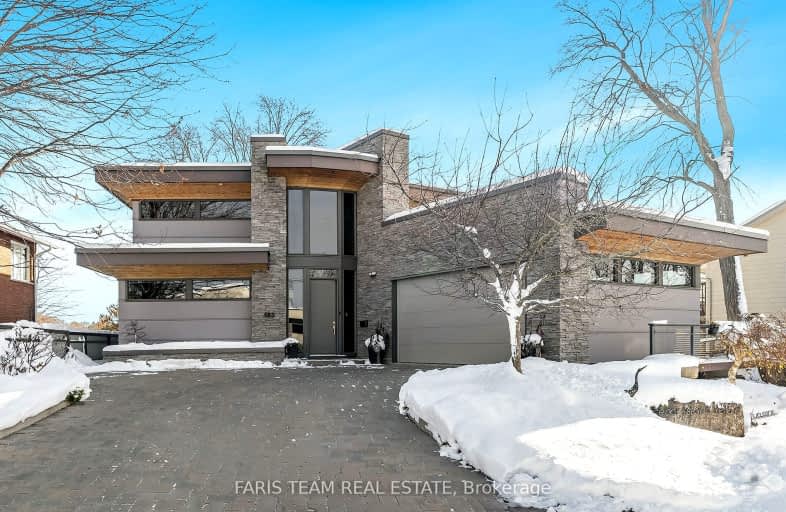
Car-Dependent
- Most errands require a car.
Bikeable
- Some errands can be accomplished on bike.

St Bernard's Separate School
Elementary: CatholicCouchiching Heights Public School
Elementary: PublicMonsignor Lee Separate School
Elementary: CatholicOrchard Park Elementary School
Elementary: PublicLions Oval Public School
Elementary: PublicRegent Park Public School
Elementary: PublicOrillia Campus
Secondary: PublicGravenhurst High School
Secondary: PublicSutton District High School
Secondary: PublicPatrick Fogarty Secondary School
Secondary: CatholicTwin Lakes Secondary School
Secondary: PublicOrillia Secondary School
Secondary: Public-
Veterans Memorial Park
Orillia ON 0.47km -
Centennial Park
Orillia ON 0.67km -
Couchiching Beach Park
Terry Fox Cir, Orillia ON 1.01km
-
Scotiabank
33 Monarch Dr, Orillia ON 0.82km -
BMO Bank of Montreal
70 Front St N, Orillia ON L3V 4R8 0.83km -
RBC Royal Bank
40 Peter St S, Orillia ON L3V 5A9 0.9km



