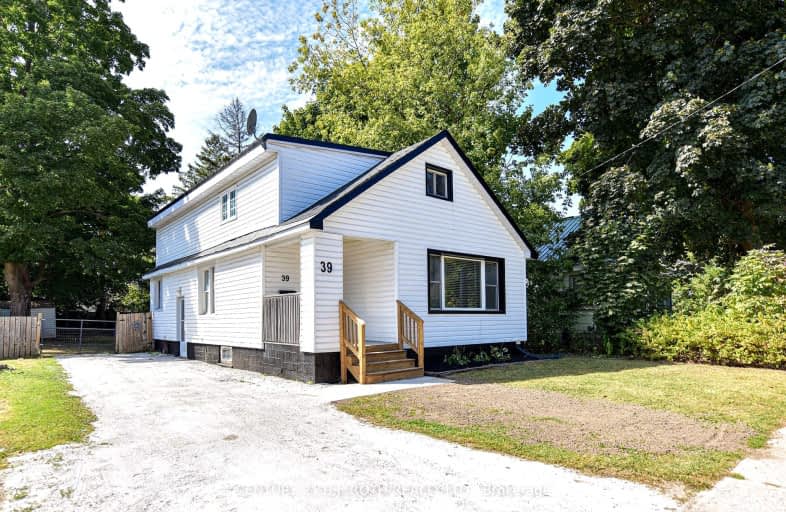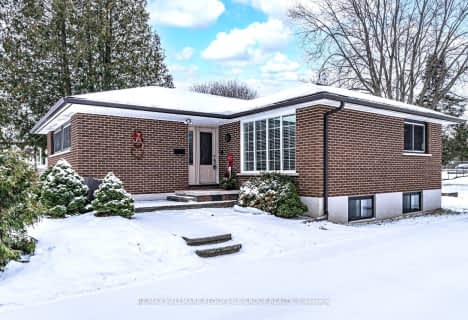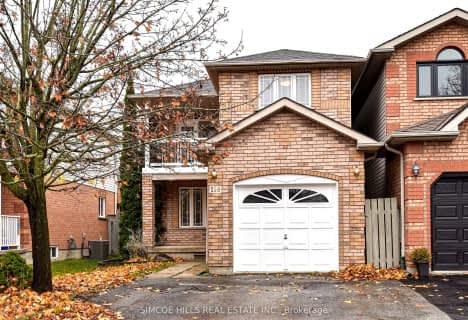
3D Walkthrough
Car-Dependent
- Most errands require a car.
34
/100
Somewhat Bikeable
- Most errands require a car.
48
/100

ÉÉC Samuel-de-Champlain
Elementary: Catholic
1.64 km
Couchiching Heights Public School
Elementary: Public
3.13 km
Monsignor Lee Separate School
Elementary: Catholic
2.02 km
Orchard Park Elementary School
Elementary: Public
2.12 km
Harriett Todd Public School
Elementary: Public
0.27 km
Lions Oval Public School
Elementary: Public
1.46 km
Orillia Campus
Secondary: Public
1.34 km
Sutton District High School
Secondary: Public
33.67 km
Patrick Fogarty Secondary School
Secondary: Catholic
2.82 km
Twin Lakes Secondary School
Secondary: Public
0.83 km
Orillia Secondary School
Secondary: Public
1.27 km
Eastview Secondary School
Secondary: Public
28.24 km
-
Greenville Park
Orillia ON 0.6km -
McKinnell Square Park
135 Dunedin St (at Memorial Ave.), Orillia ON 0.61km -
Homewood Park
Orillia ON 0.63km
-
BMO Bank of Montreal
285 Coldwater Rd, Orillia ON L3V 3M1 1.01km -
CIBC
1 Mississaga St W (West St), Orillia ON L3V 3A5 1.33km -
Orillia Area Community Development Corp
6 W St N, Orillia ON L3V 5B8 1.38km













