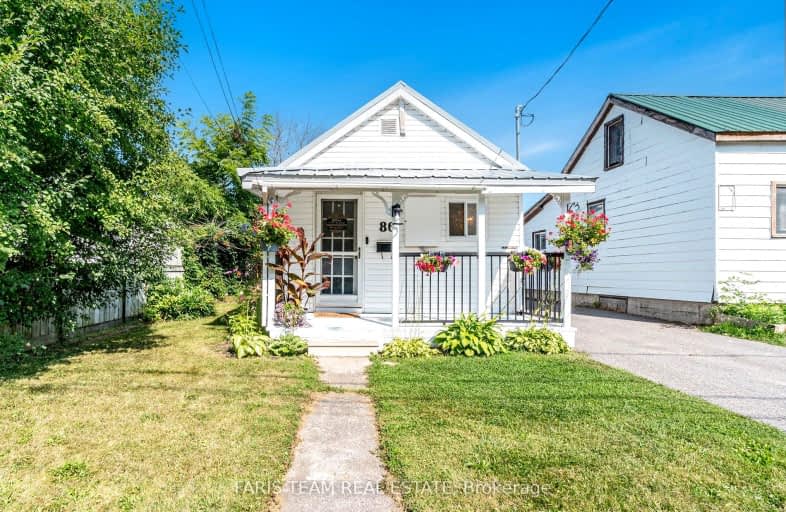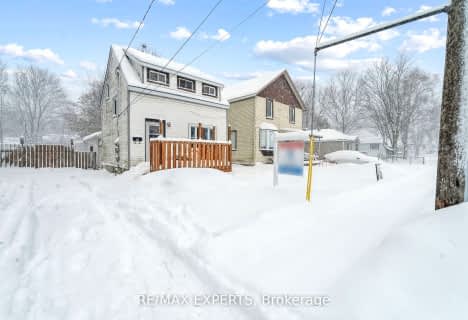
Video Tour
Somewhat Walkable
- Some errands can be accomplished on foot.
59
/100
Bikeable
- Some errands can be accomplished on bike.
63
/100

St Bernard's Separate School
Elementary: Catholic
1.20 km
Monsignor Lee Separate School
Elementary: Catholic
1.76 km
Orchard Park Elementary School
Elementary: Public
2.42 km
Harriett Todd Public School
Elementary: Public
1.84 km
Lions Oval Public School
Elementary: Public
1.45 km
Regent Park Public School
Elementary: Public
1.15 km
Orillia Campus
Secondary: Public
0.80 km
Gravenhurst High School
Secondary: Public
34.91 km
Sutton District High School
Secondary: Public
33.74 km
Patrick Fogarty Secondary School
Secondary: Catholic
3.01 km
Twin Lakes Secondary School
Secondary: Public
2.20 km
Orillia Secondary School
Secondary: Public
2.11 km
-
Orillia Skate Park
Orillia ON 0.63km -
Veterans Memorial Park
Orillia ON 0.74km -
Centennial Park
Orillia ON 0.97km
-
Orillia Area Community Development Corp.
22 Peter St S, Orillia ON L3V 5A9 0.74km -
Meridian Credit Union ATM
73 Mississaga St E, Orillia ON L3V 1V4 0.81km -
Localcoin Bitcoin ATM - Oscar's Variety
33 Mississaga St E, Orillia ON L3V 1V4 0.83km





