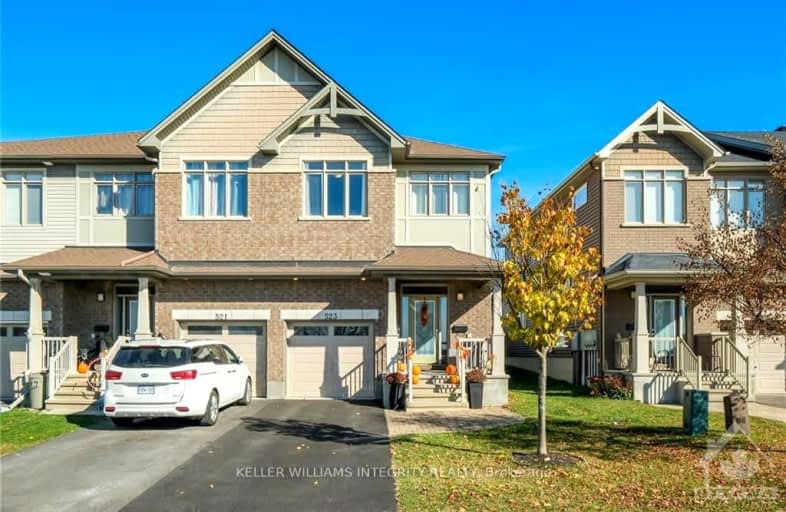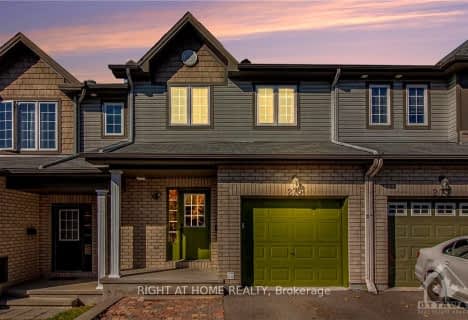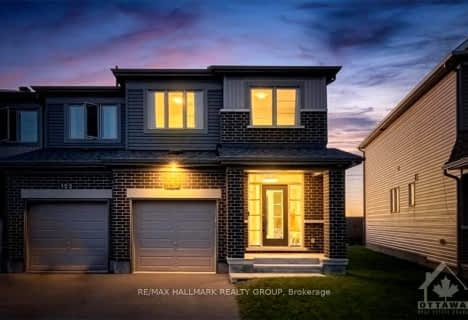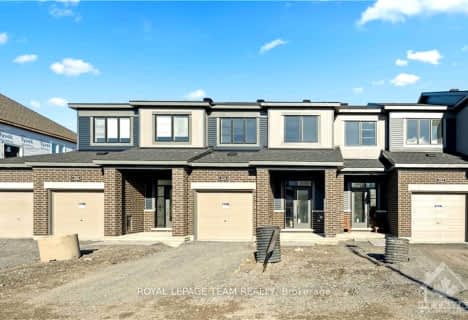Car-Dependent
- Almost all errands require a car.
Some Transit
- Most errands require a car.
Somewhat Bikeable
- Most errands require a car.
- — bath
- — bed
275 ROLLING MEADOW Crescent, Orleans - Convent Glen and Area, Ontario • K1W 0A8
- — bath
- — bed
235 ROLLING MEADOW Crescent, Orleans - Convent Glen and Area, Ontario • K1W 0A8

École intermédiaire catholique Mer Bleue
Elementary: CatholicSt. Kateri Tekakwitha Elementary School
Elementary: CatholicÉcole élémentaire catholique Notre-Dame-des-Champs
Elementary: CatholicForest Valley Elementary School
Elementary: PublicHenry Larsen Elementary School
Elementary: PublicÉcole élémentaire publique Le Prélude
Elementary: PublicÉcole secondaire catholique Mer Bleue
Secondary: CatholicNorman Johnston Secondary Alternate Prog
Secondary: PublicSt Matthew High School
Secondary: CatholicÉcole secondaire catholique Garneau
Secondary: CatholicSir Wilfrid Laurier Secondary School
Secondary: PublicSt Peter High School
Secondary: Catholic- 3 bath
- 3 bed
339 ESTABLISH Avenue, Orleans - Cumberland and Area, Ontario • K4A 5R9 • 1117 - Avalon West
- 3 bath
- 3 bed
304 ESTABLISH Avenue, Orleans - Cumberland and Area, Ontario • K4A 5S1 • 1117 - Avalon West
- 3 bath
- 3 bed
375 ESTABLISH Avenue, Orleans - Cumberland and Area, Ontario • K4A 5R7 • 1117 - Avalon West
- 3 bath
- 3 bed
610 LOUIS TOSCANO Drive, Orleans - Cumberland and Area, Ontario • K4A 0B2 • 1118 - Avalon East
- 3 bath
- 3 bed
731 MORNINGSTAR Way, Orleans - Convent Glen and Area, Ontario • K1W 0G6 • 2013 - Mer Bleue/Bradley Estates/Anderson Pa
- 3 bath
- 3 bed
348 SELENE Way, Orleans - Cumberland and Area, Ontario • K4A 0G6 • 1118 - Avalon East
- 3 bath
- 3 bed
807 SCULPIN Street, Orleans - Cumberland and Area, Ontario • K4A 2N3 • 1117 - Avalon West
- 3 bath
- 3 bed
- 2000 sqft
547 Catleaf Row, Orleans - Cumberland and Area, Ontario • K4A 5J3 • 1117 - Avalon West
- — bath
- — bed
514 Louis Toscano Drive, Orleans - Cumberland and Area, Ontario • K4A 0A8 • 1118 - Avalon East
- — bath
- — bed
577 Decoeur Drive East, Orleans - Cumberland and Area, Ontario • K4A 5G6 • 1117 - Avalon West
- 3 bath
- 3 bed
835 Percifor Way, Orleans - Convent Glen and Area, Ontario • K1W 0C9 • 2013 - Mer Bleue/Bradley Estates/Anderson Pa
- 3 bath
- 3 bed
278 Montmorency Way, Orleans - Cumberland and Area, Ontario • K4A 0J5 • 1118 - Avalon East




















