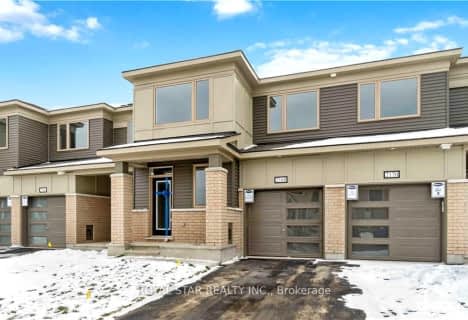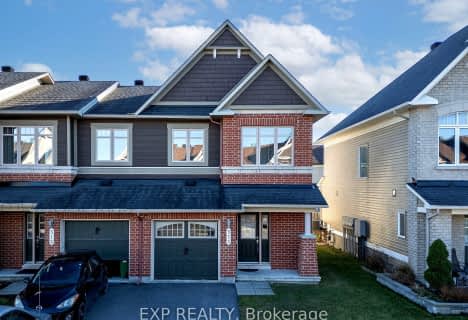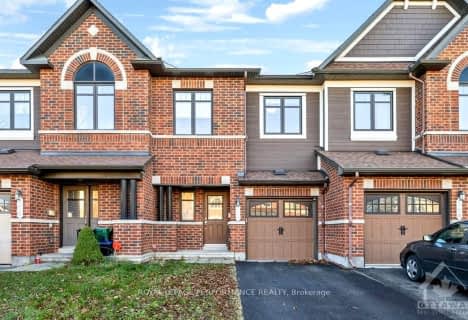
Summerside Public School
Elementary: PublicÉcole élémentaire catholique Notre-Place
Elementary: CatholicSt. Dominic Catholic Elementary School
Elementary: CatholicÉcole élémentaire publique Jeanne-Sauvé
Elementary: PublicÉcole élémentaire catholique Alain-Fortin
Elementary: CatholicAvalon Public School
Elementary: PublicÉcole secondaire catholique Mer Bleue
Secondary: CatholicÉcole secondaire publique Gisèle-Lalonde
Secondary: PublicÉcole secondaire catholique Garneau
Secondary: CatholicÉcole secondaire catholique Béatrice-Desloges
Secondary: CatholicSir Wilfrid Laurier Secondary School
Secondary: PublicSt Peter High School
Secondary: Catholic- 3 bath
- 3 bed
2084 MELETTE Crescent, Orleans - Cumberland and Area, Ontario • K4A 4X2 • 1118 - Avalon East
- 3 bath
- 3 bed
346 SWEETFERN Crescent, Orleans - Cumberland and Area, Ontario • K4A 1A5 • 1117 - Avalon West
- 3 bath
- 3 bed
1436 COMFREY Crescent, Orleans - Cumberland and Area, Ontario • K4A 0L8 • 1119 - Notting Hill/Summerside
- 3 bath
- 3 bed
627 MONARDIA Way, Orleans - Cumberland and Area, Ontario • K4A 1C8 • 1117 - Avalon West
- — bath
- — bed
368 DUVAL Lane, Orleans - Cumberland and Area, Ontario • K1E 2K2 • 1104 - Queenswood Heights South
- 3 bath
- 3 bed
807 SCULPIN Street, Orleans - Cumberland and Area, Ontario • K4A 2N3 • 1117 - Avalon West
- — bath
- — bed
116 PIZZICATO Street, Orleans - Convent Glen and Area, Ontario • K1W 0S2 • 2013 - Mer Bleue/Bradley Estates/Anderson Pa
- 2 bath
- 3 bed
556 LATOUR Crescent, Orleans - Cumberland and Area, Ontario • K4A 1N6 • 1106 - Fallingbrook/Gardenway South
- 3 bath
- 3 bed
2168 WINSOME Terrace, Orleans - Cumberland and Area, Ontario • K4A 5A2 • 1106 - Fallingbrook/Gardenway South
- 3 bath
- 3 bed
313 Ravenswood Way, Orleans - Cumberland and Area, Ontario • K4A 0R9 • 1118 - Avalon East
- 3 bath
- 3 bed
313 RAVENSWOOD Way, Orleans - Cumberland and Area, Ontario • K4A 0R9 • 1118 - Avalon East
- — bath
- — bed
106 WATERFERN Way, Orleans - Cumberland and Area, Ontario • K4A 0T4 • 1118 - Avalon East











