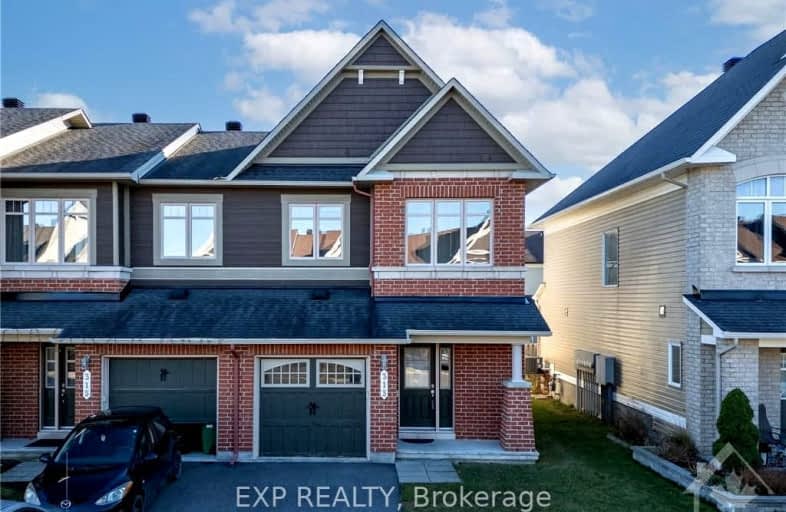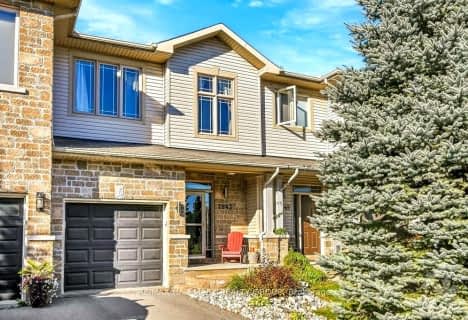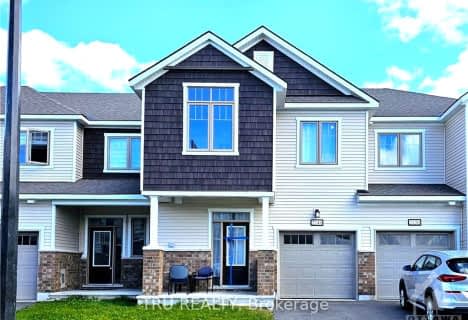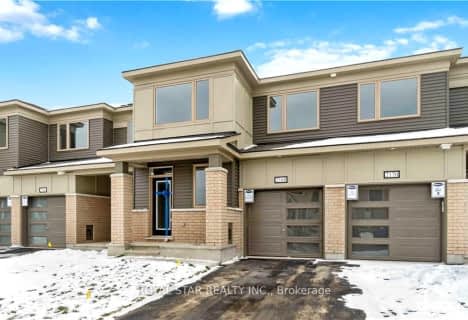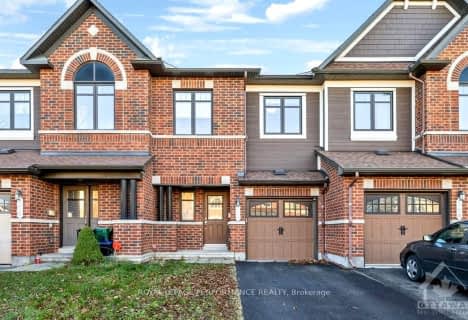Car-Dependent
- Most errands require a car.
Some Transit
- Most errands require a car.
Somewhat Bikeable
- Most errands require a car.

Summerside Public School
Elementary: PublicSt. Dominic Catholic Elementary School
Elementary: CatholicSt Theresa Elementary School
Elementary: CatholicÉcole élémentaire publique Des Sentiers
Elementary: PublicÉcole élémentaire catholique Alain-Fortin
Elementary: CatholicAvalon Public School
Elementary: PublicÉcole secondaire catholique Mer Bleue
Secondary: CatholicÉcole secondaire publique Gisèle-Lalonde
Secondary: PublicÉcole secondaire catholique Garneau
Secondary: CatholicÉcole secondaire catholique Béatrice-Desloges
Secondary: CatholicSir Wilfrid Laurier Secondary School
Secondary: PublicSt Peter High School
Secondary: Catholic-
Vista Park
Vistapark Dr, Orléans ON 0.55km -
Aquaview Park
Ontario 1km -
Avalon Trail
1.19km
-
TD Canada Trust Branch and ATM
4422 Innes Rd, Orleans ON K4A 3W3 2.08km -
CIBC
5150 Innes Rd (at Trim Rd.), Ottawa ON K4A 0G4 2.46km -
BMO Bank of Montreal
2276 10th Line, Orléans ON K4A 1X0 3.48km
- 3 bath
- 4 bed
2148 WINSOME Terrace, Orleans - Cumberland and Area, Ontario • K4A 5M9 • 1106 - Fallingbrook/Gardenway South
- 3 bath
- 3 bed
1436 COMFREY Crescent, Orleans - Cumberland and Area, Ontario • K4A 0L8 • 1119 - Notting Hill/Summerside
- 4 bath
- 3 bed
1089 BALLANTYNE Drive, Orleans - Cumberland and Area, Ontario • K4A 4C6 • 1106 - Fallingbrook/Gardenway South
- 3 bath
- 3 bed
429 SPARKMAN Avenue, Orleans - Cumberland and Area, Ontario • K4A 0J1 • 1118 - Avalon East
- 4 bath
- 4 bed
523 STRASBOURG Street, Orleans - Cumberland and Area, Ontario • K4A 0M7 • 1117 - Avalon West
- 3 bath
- 3 bed
627 MONARDIA Way, Orleans - Cumberland and Area, Ontario • K4A 1C8 • 1117 - Avalon West
- 3 bath
- 3 bed
120 LIVORNO Court, Orleans - Cumberland and Area, Ontario • K4A 1J1 • 1117 - Avalon West
- — bath
- — bed
368 DUVAL Lane, Orleans - Cumberland and Area, Ontario • K1E 2K2 • 1104 - Queenswood Heights South
- 3 bath
- 3 bed
1072 BRASSEUR Crescent, Orleans - Cumberland and Area, Ontario • K4A 5A1 • 1106 - Fallingbrook/Gardenway South
- 3 bath
- 3 bed
2091 HIBOUX Street, Orleans - Cumberland and Area, Ontario • K4A 4J7 • 1118 - Avalon East
- 3 bath
- 3 bed
2168 WINSOME Terrace, Orleans - Cumberland and Area, Ontario • K4A 5A2 • 1106 - Fallingbrook/Gardenway South
- — bath
- — bed
106 WATERFERN Way, Orleans - Cumberland and Area, Ontario • K4A 0T4 • 1118 - Avalon East
