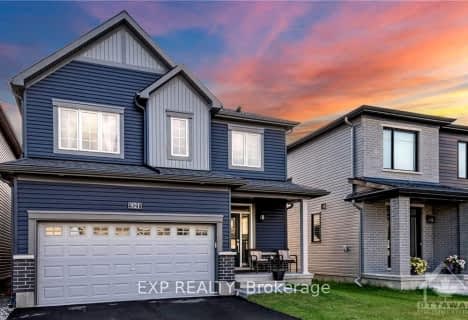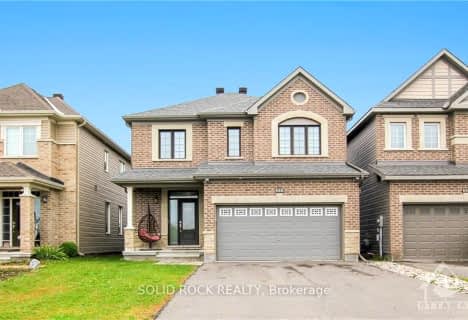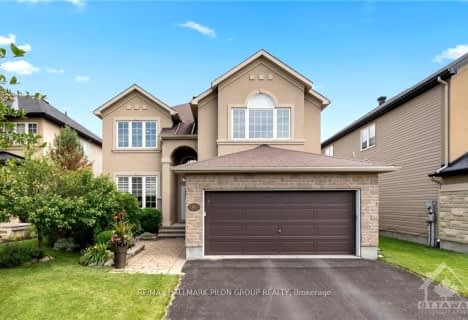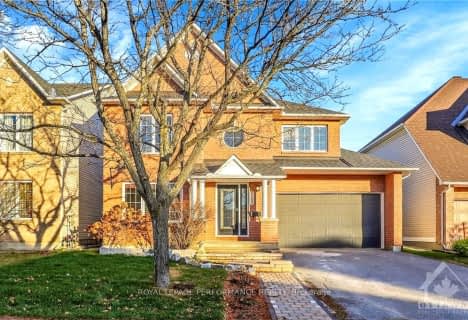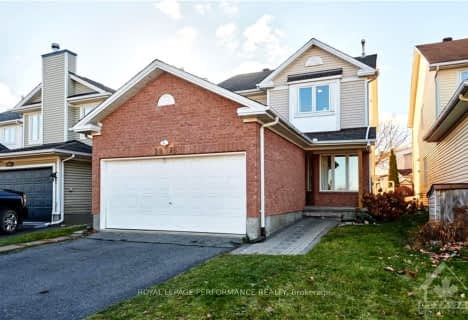
Summerside Public School
Elementary: PublicSt Theresa Elementary School
Elementary: CatholicÉcole élémentaire publique Des Sentiers
Elementary: PublicÉcole élémentaire catholique De la Découverte
Elementary: CatholicÉcole intermédiaire catholique Béatrice-Desloges
Elementary: CatholicAvalon Public School
Elementary: PublicÉcole secondaire catholique Mer Bleue
Secondary: CatholicÉcole secondaire publique Gisèle-Lalonde
Secondary: PublicÉcole secondaire catholique Garneau
Secondary: CatholicÉcole secondaire catholique Béatrice-Desloges
Secondary: CatholicSir Wilfrid Laurier Secondary School
Secondary: PublicSt Peter High School
Secondary: Catholic- 3 bath
- 4 bed
548 CARACOLE Way, Orleans - Cumberland and Area, Ontario • K4A 0W2 • 1118 - Avalon East
- 4 bath
- 4 bed
154 MARSHFIELD Street, Orleans - Cumberland and Area, Ontario • K4A 4N2 • 1118 - Avalon East
- 4 bath
- 4 bed
921 LAKERIDGE Drive, Orleans - Cumberland and Area, Ontario • K4A 5N8 • 1118 - Avalon East
- 4 bath
- 4 bed
668 DECOEUR Drive, Orleans - Cumberland and Area, Ontario • K4A 1G4 • 1117 - Avalon West
- — bath
- — bed
123 TRAIL SIDE Circle, Orleans - Cumberland and Area, Ontario • K4A 5B3 • 1107 - Springridge/East Village
- — bath
- — bed
700 BEAUDELAIRE Drive, Orleans - Cumberland and Area, Ontario • K4A 0S2 • 1118 - Avalon East
- 4 bath
- 4 bed
2088 RICARDO Street, Orleans - Cumberland and Area, Ontario • K4A 4K8 • 1118 - Avalon East
- 3 bath
- 4 bed
1817 MICKELBERRY Crescent, Orleans - Cumberland and Area, Ontario • K4A 0E6 • 1119 - Notting Hill/Summerside
- — bath
- — bed
2103 ESPRIT Drive, Orleans - Cumberland and Area, Ontario • K4A 4K2 • 1118 - Avalon East
- 4 bath
- 4 bed
883 CLEARCREST Crescent, Orleans - Cumberland and Area, Ontario • K4A 3E6 • 1103 - Fallingbrook/Ridgemount
- — bath
- — bed
1896 NORTHLANDS Drive, Orleans - Cumberland and Area, Ontario • K4A 3K7 • 1106 - Fallingbrook/Gardenway South
- 3 bath
- 4 bed
573 Apollo Way, Orleans - Cumberland and Area, Ontario • K4A 1V2 • 1105 - Fallingbrook/Pineridge



