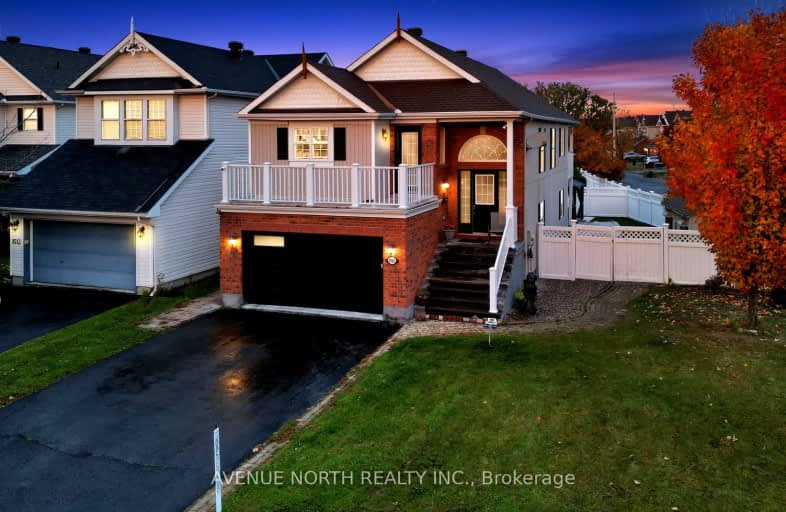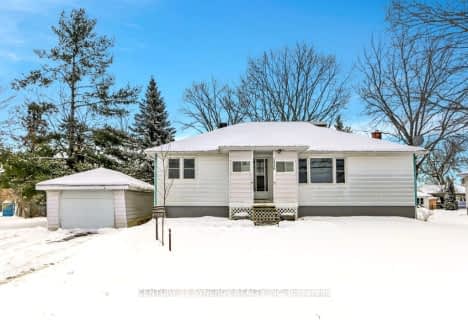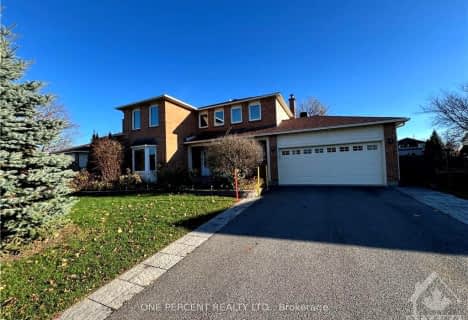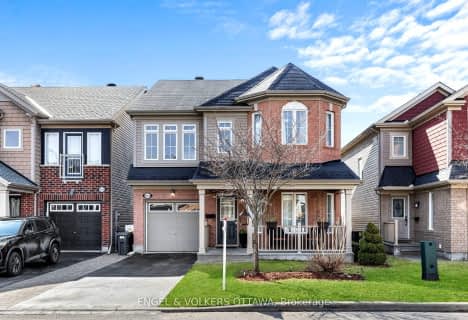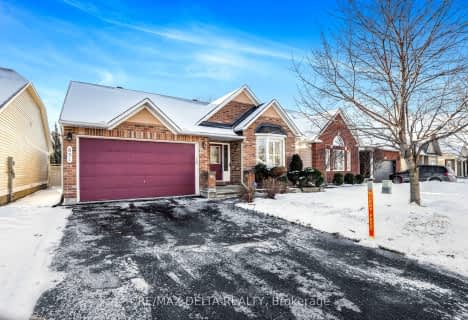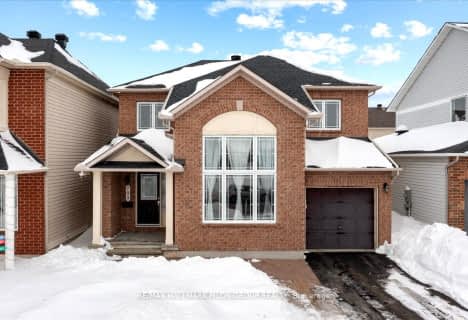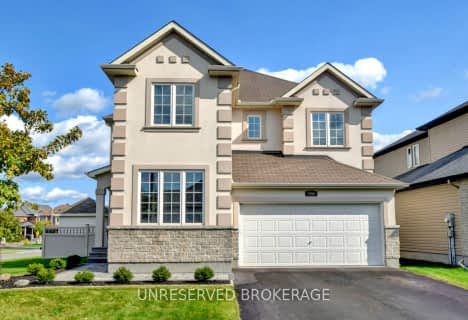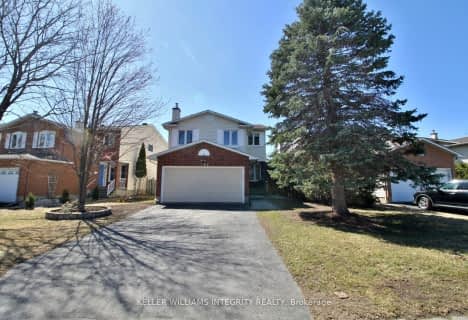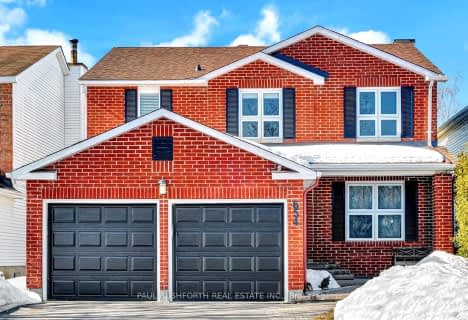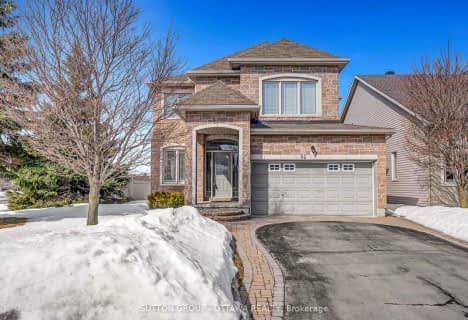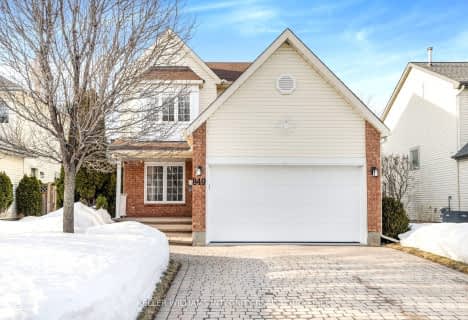Somewhat Walkable
- Some errands can be accomplished on foot.
Some Transit
- Most errands require a car.
Very Bikeable
- Most errands can be accomplished on bike.
- — bath
- — bed
- — sqft
1538 Old Montreal Road, Orleans - Cumberland and Area, Ontario • K4C 1G8
- — bath
- — bed
- — sqft
1367 CARAVEL Crescent North, Orleans - Cumberland and Area, Ontario • K1E 3X3

St Clare Elementary School
Elementary: CatholicSt Francis of Assisi Elementary School
Elementary: CatholicÉcole élémentaire catholique Arc-en-ciel
Elementary: CatholicTrillium Elementary School
Elementary: PublicSt Peter Intermediate School
Elementary: CatholicMaple Ridge Elementary School
Elementary: PublicÉcole secondaire catholique Mer Bleue
Secondary: CatholicÉcole secondaire publique Gisèle-Lalonde
Secondary: PublicÉcole secondaire catholique Garneau
Secondary: CatholicÉcole secondaire catholique Béatrice-Desloges
Secondary: CatholicSir Wilfrid Laurier Secondary School
Secondary: PublicSt Peter High School
Secondary: Catholic-
Sam Rohe
the track, Ottawa ON 0.61km -
Orleans Royal Canadian Besonhário
Ottawa ON 1.81km -
Provence Park
2995 PROVENCE Ave, Orleans 1.97km
-
Caisse populaire Trillium
4434 Innes Ch (Tenth Line Rd), Orléans ON K4A 4C5 2.35km -
TD Bank Financial Group
2302 10th Line Rd, Orléans ON K4A 0X4 3.16km -
RBC Royal Bank
211 Centrum Blvd, Orleans ON K1E 3X1 3.48km
- 3 bath
- 4 bed
1307 TURNER Crescent, Orleans - Cumberland and Area, Ontario • K1E 2Y5 • 1102 - Bilberry Creek/Queenswood Heights
- 5 bath
- 3 bed
- 2500 sqft
613 CALLA LILY Terrace, Orleans - Cumberland and Area, Ontario • K4A 0V3 • 1119 - Notting Hill/Summerside
- 3 bath
- 4 bed
1896 NORTHLANDS Drive, Orleans - Cumberland and Area, Ontario • K4A 3K7 • 1106 - Fallingbrook/Gardenway South
- 3 bath
- 2 bed
851 Galleria Circle, Orleans - Cumberland and Area, Ontario • K4A 4Z5 • 1118 - Avalon East
- 3 bath
- 2 bed
1525 Senateurs Way, Orleans - Cumberland and Area, Ontario • K4A 4A3 • 1105 - Fallingbrook/Pineridge
- 4 bath
- 3 bed
703 Vistapark Drive, Orleans - Cumberland and Area, Ontario • K4A 0A2 • 1118 - Avalon East
- 3 bath
- 4 bed
1900 Mickelberry Crescent, Orleans - Cumberland and Area, Ontario • K4A 0E5 • 1119 - Notting Hill/Summerside
- 3 bath
- 2 bed
1830 Springridge Drive, Orleans - Cumberland and Area, Ontario • K4A 4P6 • 1107 - Springridge/East Village
- 3 bath
- 3 bed
2044 Wildflower Drive, Orleans - Cumberland and Area, Ontario • K1E 3R5 • 1104 - Queenswood Heights South
- 4 bath
- 4 bed
- 2000 sqft
654 Apollo Way, Orleans - Cumberland and Area, Ontario • K4A 1T1 • 1105 - Fallingbrook/Pineridge
- — bath
- — bed
96 Trail Side Circle, Orleans - Cumberland and Area, Ontario • K4A 5A9 • 1107 - Springridge/East Village
- 3 bath
- 3 bed
849 Beauregard Crescent, Orleans - Cumberland and Area, Ontario • K4A 3C9 • 1103 - Fallingbrook/Ridgemount
