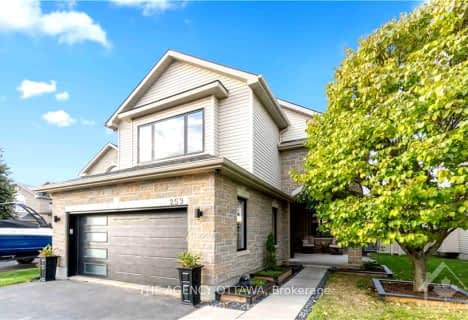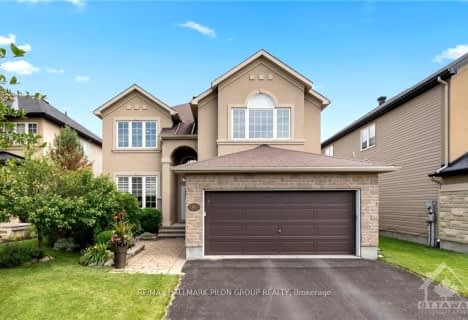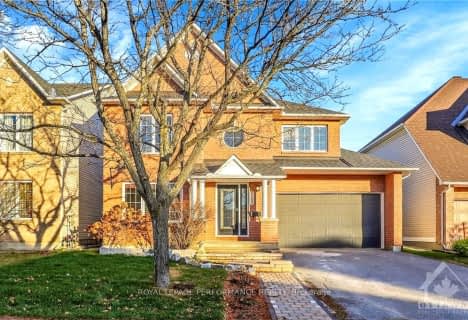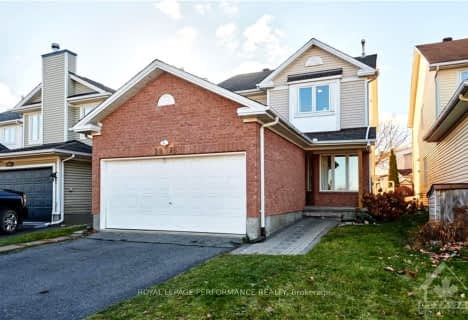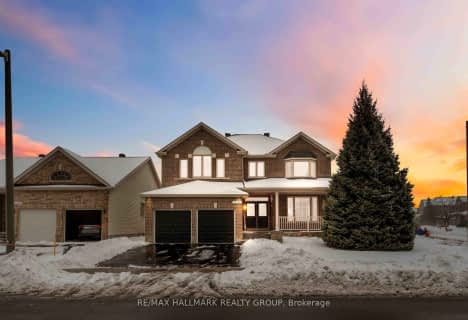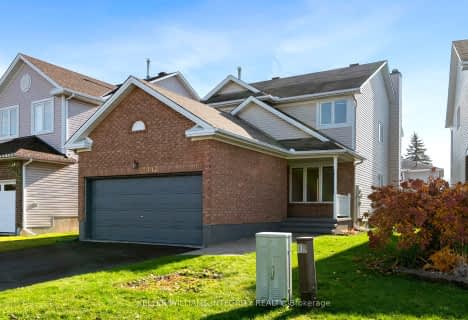
École élémentaire publique Gisèle-Lalonde
Elementary: PublicSt Theresa Elementary School
Elementary: CatholicÉcole élémentaire publique Des Sentiers
Elementary: PublicÉcole élémentaire catholique Arc-en-ciel
Elementary: CatholicÉcole intermédiaire catholique Béatrice-Desloges
Elementary: CatholicMaple Ridge Elementary School
Elementary: PublicÉcole secondaire catholique Mer Bleue
Secondary: CatholicÉcole secondaire publique Gisèle-Lalonde
Secondary: PublicÉcole secondaire catholique Garneau
Secondary: CatholicÉcole secondaire catholique Béatrice-Desloges
Secondary: CatholicSir Wilfrid Laurier Secondary School
Secondary: PublicSt Peter High School
Secondary: Catholic- 3 bath
- 4 bed
- 2000 sqft
763 MONTCREST Drive, Orleans - Cumberland and Area, Ontario • K4A 2N1 • 1103 - Fallingbrook/Ridgemount
- 3 bath
- 4 bed
259 TRAIL SIDE Circle, Orleans - Cumberland and Area, Ontario • K4A 5B1 • 1107 - Springridge/East Village
- 3 bath
- 4 bed
1817 MICKELBERRY Crescent, Orleans - Cumberland and Area, Ontario • K4A 0E6 • 1119 - Notting Hill/Summerside
- — bath
- — bed
2103 ESPRIT Drive, Orleans - Cumberland and Area, Ontario • K4A 4K2 • 1118 - Avalon East
- 3 bath
- 4 bed
- 2500 sqft
673 AQUAVIEW Drive, Orleans - Cumberland and Area, Ontario • K4A 4W4 • 1118 - Avalon East
- 4 bath
- 4 bed
883 CLEARCREST Crescent, Orleans - Cumberland and Area, Ontario • K4A 3E6 • 1103 - Fallingbrook/Ridgemount
- — bath
- — bed
1896 NORTHLANDS Drive, Orleans - Cumberland and Area, Ontario • K4A 3K7 • 1106 - Fallingbrook/Gardenway South
- 4 bath
- 4 bed
580 Sunlit Circle, Orleans - Cumberland and Area, Ontario • K4A 0V4 • 1119 - Notting Hill/Summerside
- 3 bath
- 4 bed
548 Caracole Way, Orleans - Cumberland and Area, Ontario • K4A 0W2 • 1118 - Avalon East
- 3 bath
- 4 bed
1991 Plainhill Drive, Orleans - Cumberland and Area, Ontario • K4A 0E8 • 1119 - Notting Hill/Summerside
- 3 bath
- 4 bed
1123 Lichen Avenue, Orleans - Cumberland and Area, Ontario • K4A 4A7 • 1118 - Avalon East
- 4 bath
- 4 bed
2112 GARDENWAY Drive, Orleans - Cumberland and Area, Ontario • K4A 3K2 • 1106 - Fallingbrook/Gardenway South


