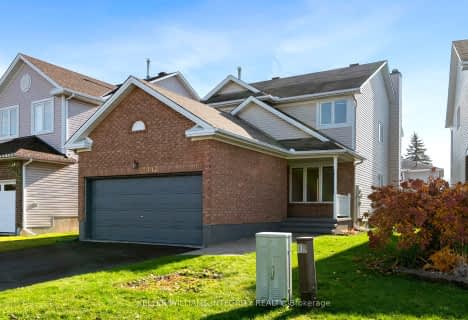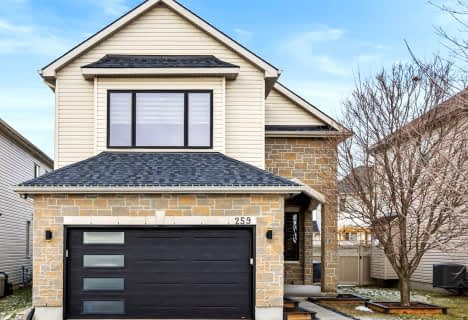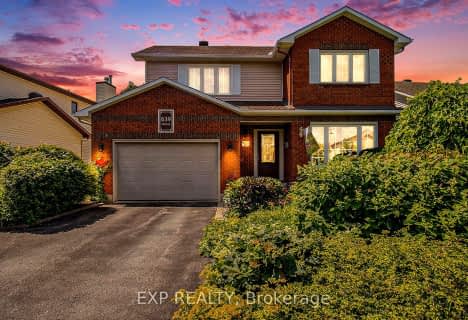Somewhat Walkable
- Some errands can be accomplished on foot.
Some Transit
- Most errands require a car.
Somewhat Bikeable
- Most errands require a car.

Summerside Public School
Elementary: PublicÉcole élémentaire catholique Notre-Place
Elementary: CatholicSt. Dominic Catholic Elementary School
Elementary: CatholicÉcole élémentaire catholique De la Découverte
Elementary: CatholicÉcole élémentaire catholique Alain-Fortin
Elementary: CatholicAvalon Public School
Elementary: PublicÉcole secondaire catholique Mer Bleue
Secondary: CatholicÉcole secondaire publique Gisèle-Lalonde
Secondary: PublicÉcole secondaire catholique Garneau
Secondary: CatholicÉcole secondaire catholique Béatrice-Desloges
Secondary: CatholicSir Wilfrid Laurier Secondary School
Secondary: PublicSt Peter High School
Secondary: Catholic- 3 bath
- 4 bed
573 APOLLO Way, Orleans - Cumberland and Area, Ontario • K4A 1V2 • 1105 - Fallingbrook/Pineridge
- 4 bath
- 4 bed
29 MALACHIGAN Crescent, Orleans - Cumberland and Area, Ontario • K4A 1G7 • 1117 - Avalon West
- 3 bath
- 3 bed
1980 Scully Way South, Orleans - Cumberland and Area, Ontario • K4A 4H2 • 1106 - Fallingbrook/Gardenway South
- 4 bath
- 4 bed
580 SUNLIT Circle, Orleans - Cumberland and Area, Ontario • K4A 0V4 • 1119 - Notting Hill/Summerside
- 3 bath
- 3 bed
42 MUDMINNOW Crescent, Orleans - Cumberland and Area, Ontario • K4A 5H8 • 1117 - Avalon West
- 4 bath
- 4 bed
2112 GARDENWAY Drive, Orleans - Cumberland and Area, Ontario • K4A 3K2 • 1106 - Fallingbrook/Gardenway South
- 2 bath
- 3 bed
337 Amiens Street, Orleans - Cumberland and Area, Ontario • K1E 1N4 • 1102 - Bilberry Creek/Queenswood Heights
- 2 bath
- 3 bed
- 1100 sqft
1550 Bourcier Drive, Orleans - Cumberland and Area, Ontario • K1E 3J2 • 1102 - Bilberry Creek/Queenswood Heights
- 3 bath
- 4 bed
259 Trail Side Circle, Orleans - Cumberland and Area, Ontario • K4A 5B1 • 1107 - Springridge/East Village
- 4 bath
- 4 bed
582 Sunlit Circle, Orleans - Cumberland and Area, Ontario • K4A 0V4 • 1119 - Notting Hill/Summerside
- — bath
- — bed
1150 Mulder Avenue, Orleans - Cumberland and Area, Ontario • K4A 4G9 • 1106 - Fallingbrook/Gardenway South
- 2 bath
- 4 bed
- 1500 sqft
639 Wilkie Drive, Orleans - Cumberland and Area, Ontario • K4A 1R8 • 1105 - Fallingbrook/Pineridge













