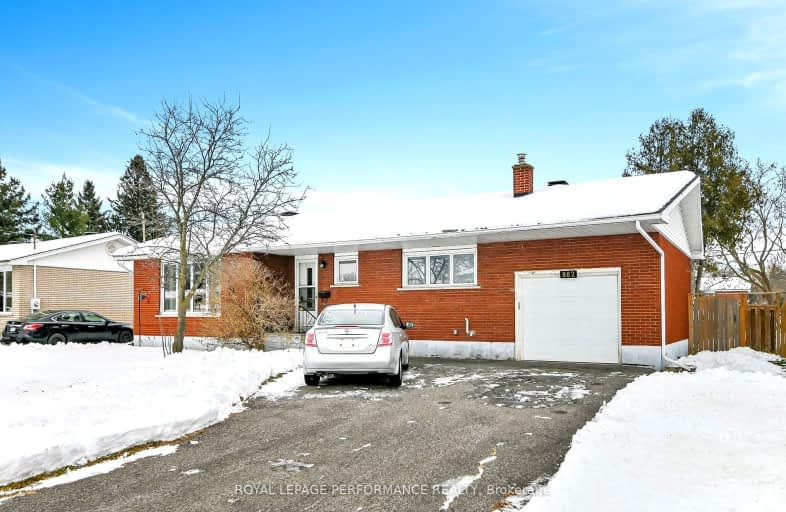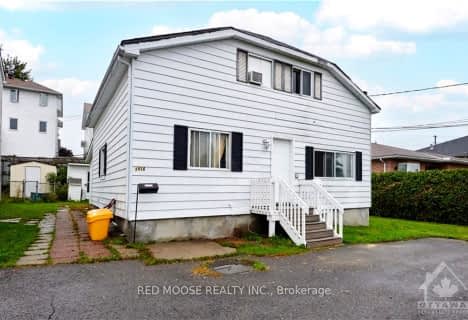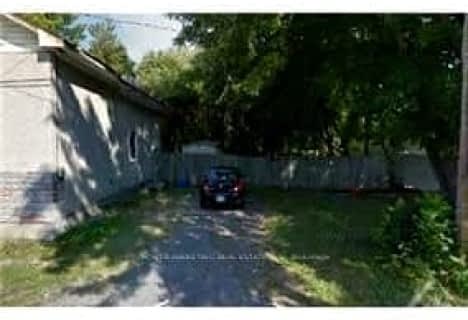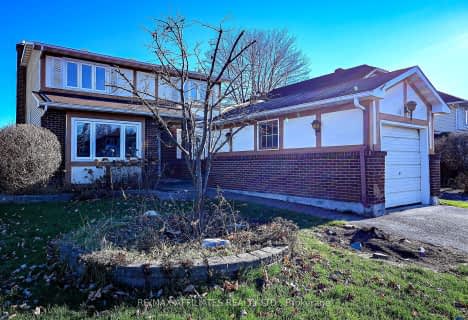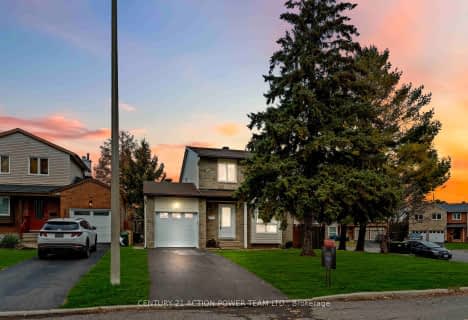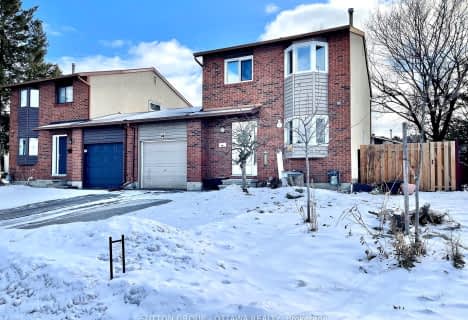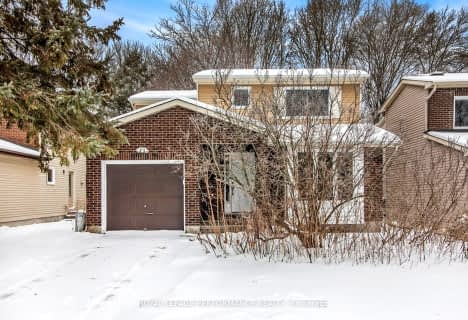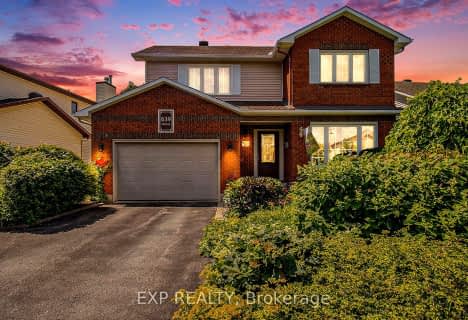Somewhat Walkable
- Some errands can be accomplished on foot.
Good Transit
- Some errands can be accomplished by public transportation.
Bikeable
- Some errands can be accomplished on bike.

Divine Infant Catholic Elementary School
Elementary: CatholicOrleans Wood Elementary School
Elementary: PublicÉcole élémentaire catholique Reine-des-Bois
Elementary: CatholicSt Matthew Intermediate School
Elementary: CatholicÉcole élémentaire catholique d'enseignement personnalisé La Source
Elementary: CatholicÉcole élémentaire catholique Saint-Joseph d'Orléans
Elementary: CatholicÉcole secondaire catholique Mer Bleue
Secondary: CatholicSt Matthew High School
Secondary: CatholicÉcole secondaire catholique Garneau
Secondary: CatholicCairine Wilson Secondary School
Secondary: PublicSir Wilfrid Laurier Secondary School
Secondary: PublicSt Peter High School
Secondary: Catholic-
Terry Fox Dog Park
Ontario 2.25km -
Hiawatha Park
Ottawa ON 2.58km -
Gardenway Playground and Splashpad
Ottawa ON 3.11km
-
Scotiabank
1615 d'Orleans Blvd, Orléans ON K1C 7E2 2.44km -
Scotiabank
470 Charlemagne Blvd, Orléans ON K4A 1S2 2.66km -
Donations for the Centrum Orleans Food Bank
1735B Lamoureux Dr, Orléans ON K1E 2N3 2.73km
- 4 bath
- 6 bed
1416 BELCOURT Boulevard, Orleans - Convent Glen and Area, Ontario • K1C 1M2 • 2010 - Chateauneuf
- 1 bath
- 3 bed
1280 COUSINEAU Street, Orleans - Convent Glen and Area, Ontario • K1C 1B2 • 2007 - Convent Glen South
- 2 bath
- 4 bed
1181 Ste. Therese Lane, Orleans - Convent Glen and Area, Ontario • K1C 2A5 • 2004 - Convent Glen North
- 3 bath
- 3 bed
- 1500 sqft
427 Grassland Terrace, Orleans - Cumberland and Area, Ontario • K1E 2S1 • 1104 - Queenswood Heights South
- 3 bath
- 3 bed
1769 Bromont Way, Orleans - Convent Glen and Area, Ontario • K1C 5K1 • 2010 - Chateauneuf
- 2 bath
- 3 bed
969 Avignon Court, Orleans - Convent Glen and Area, Ontario • K1C 2N4 • 2003 - Orleans Wood
- 3 bath
- 4 bed
700 Levac Drive, Orleans - Cumberland and Area, Ontario • K4A 2R1 • 1105 - Fallingbrook/Pineridge
- 2 bath
- 3 bed
337 Amiens Street, Orleans - Cumberland and Area, Ontario • K1E 1N4 • 1102 - Bilberry Creek/Queenswood Heights
- 3 bath
- 3 bed
677 Mathieu Way, Orleans - Cumberland and Area, Ontario • K4A 2R6 • 1105 - Fallingbrook/Pineridge
- 2 bath
- 3 bed
- 1100 sqft
1550 Bourcier Drive, Orleans - Cumberland and Area, Ontario • K1E 3J2 • 1102 - Bilberry Creek/Queenswood Heights
- 3 bath
- 4 bed
- 1500 sqft
6063 Valley Field Crescent, Orleans - Convent Glen and Area, Ontario • K1C 5P2 • 2008 - Chapel Hill
- 2 bath
- 4 bed
- 1500 sqft
639 Wilkie Drive, Orleans - Cumberland and Area, Ontario • K4A 1R8 • 1105 - Fallingbrook/Pineridge
