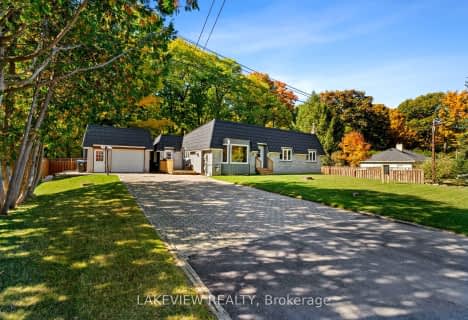Inactive on Jul 18, 2015
Note: Property is not currently for sale or for rent.

-
Type: Detached
-
Style: Bungalow
-
Lot Size: 0 x 0
-
Age: No Data
-
Taxes: $11,400 per year
-
Added: Jul 05, 2023 (1 second on market)
-
Updated:
-
Last Checked: 3 months ago
-
MLS®#: S6324567
-
Listed By: Open door realty inc., brokerage
Internet Remarks: ., AreaSqFt: 2303.48, Finished AreaSqFt: 4273.27, Finished AreaSqM: 397, Property Size: 0.5-.99 Acre, Features: Cathedral Ceiling,Floors - Ceramic,Floors Hardwood,Landscaped,,
Property Details
Facts for 1281 4 Line South, Oro Medonte
Status
Last Status: Expired
Sold Date: Jun 18, 2025
Closed Date: Nov 30, -0001
Expiry Date: Jul 18, 2015
Unavailable Date: Nov 30, -0001
Input Date: Nov 27, 2014
Prior LSC: Listing with no contract changes
Property
Status: Sale
Property Type: Detached
Style: Bungalow
Area: Oro Medonte
Community: Rural Oro-Medonte
Availability Date: FLEX
Inside
Bedrooms: 1
Bedrooms Plus: 2
Bathrooms: 3
Kitchens: 1
Washrooms: 3
Building
Basement: Finished
Basement 2: Full
Exterior: Stone
Exterior: Vinyl Siding
UFFI: No
Other Structures: Barn
Other Structures: Workshop
Parking
Driveway: Other
Fees
Tax Year: 2014
Tax Legal Description: PT LT 28, CON 5 AS IN R0823045, TOWNSHIP OF ORO-ME
Taxes: $11,400
Land
Cross Street: Ridge Rd Or Hwy 11 T
Municipality District: Oro-Medonte
Fronting On: East
Parcel Number: 585570070
Sewer: Septic
Lot Irregularities: 38.4 X 70.0 X Irreg.
Zoning: R1,
Waterfront: Direct
Water Body Name: Simcoe
Water Body Type: Lake
Water Frontage: 106.65
Water Features: Breakwater
Rooms
Room details for 1281 4 Line South, Oro Medonte
| Type | Dimensions | Description |
|---|---|---|
| Kitchen Main | 6.62 x 3.81 | Eat-In Kitchen |
| Family Main | 5.08 x 6.24 | |
| Living Main | 8.63 x 5.33 | |
| Dining Main | 2.66 x 3.88 | |
| Bathroom Main | 3.53 x 5.61 | |
| Prim Bdrm Main | 5.46 x 3.58 | |
| Bathroom Main | - | |
| Family Bsmt | 8.40 x 6.78 | |
| Den Bsmt | 3.22 x 4.01 | |
| Br Bsmt | 4.03 x 4.24 | |
| Br Bsmt | 5.35 x 4.08 | |
| Bathroom Bsmt | - |
| XXXXXXXX | XXX XX, XXXX |
XXXXXXXX XXX XXXX |
|
| XXX XX, XXXX |
XXXXXX XXX XXXX |
$X,XXX,XXX | |
| XXXXXXXX | XXX XX, XXXX |
XXXX XXX XXXX |
$X,XXX,XXX |
| XXX XX, XXXX |
XXXXXX XXX XXXX |
$X,XXX,XXX |
| XXXXXXXX XXXXXXXX | XXX XX, XXXX | XXX XXXX |
| XXXXXXXX XXXXXX | XXX XX, XXXX | $1,350,000 XXX XXXX |
| XXXXXXXX XXXX | XXX XX, XXXX | $2,500,000 XXX XXXX |
| XXXXXXXX XXXXXX | XXX XX, XXXX | $2,690,000 XXX XXXX |

Shanty Bay Public School
Elementary: PublicGuthrie Public School
Elementary: PublicHyde Park Public School
Elementary: PublicHewitt's Creek Public School
Elementary: PublicGoodfellow Public School
Elementary: PublicSaint Gabriel the Archangel Catholic School
Elementary: CatholicSt Joseph's Separate School
Secondary: CatholicBarrie North Collegiate Institute
Secondary: PublicSt Peter's Secondary School
Secondary: CatholicNantyr Shores Secondary School
Secondary: PublicEastview Secondary School
Secondary: PublicInnisdale Secondary School
Secondary: Public- — bath
- — bed
3914 ROSEMARY Lane, Innisfil, Ontario • L9S 2L6 • Rural Innisfil

