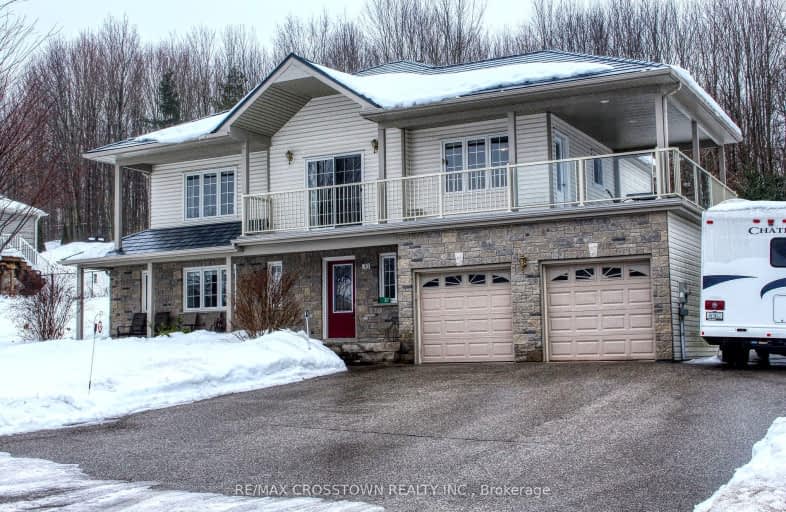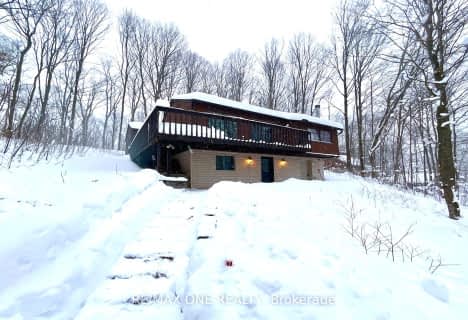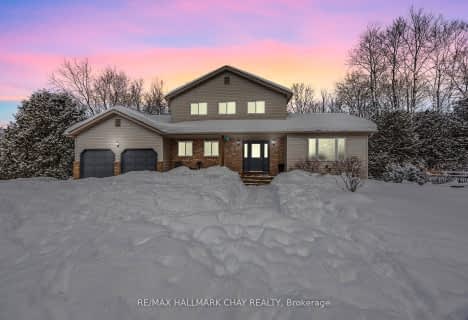
Car-Dependent
- Almost all errands require a car.
Somewhat Bikeable
- Almost all errands require a car.

Hillsdale Elementary School
Elementary: PublicWarminster Elementary School
Elementary: PublicEast Oro Public School
Elementary: PublicMarchmont Public School
Elementary: PublicW R Best Memorial Public School
Elementary: PublicGuthrie Public School
Elementary: PublicBarrie Campus
Secondary: PublicÉSC Nouvelle-Alliance
Secondary: CatholicSt Joseph's Separate School
Secondary: CatholicTwin Lakes Secondary School
Secondary: PublicBarrie North Collegiate Institute
Secondary: PublicEastview Secondary School
Secondary: Public-
Horseshoe Valley Memorial Park
Hillsdale ON 2.53km -
Odas Park
13.85km -
Clayt French Park
114 Atlantis Dr, Orillia ON 14.05km
-
CBC
1680 10 Line N, Oro-Medonte ON L0L 1T0 6.97km -
RBC Royal Bank
3205 Monarch Dr (at West Ridge Blvd), Orillia ON L3V 7Z4 14.6km -
TD Bank Financial Group
3300 Monarch Dr, Orillia ON L3V 8A2 14.8km
- 4 bath
- 3 bed
- 2500 sqft
1 Pine Spring, Oro Medonte, Ontario • L4M 4Y8 • Horseshoe Valley





